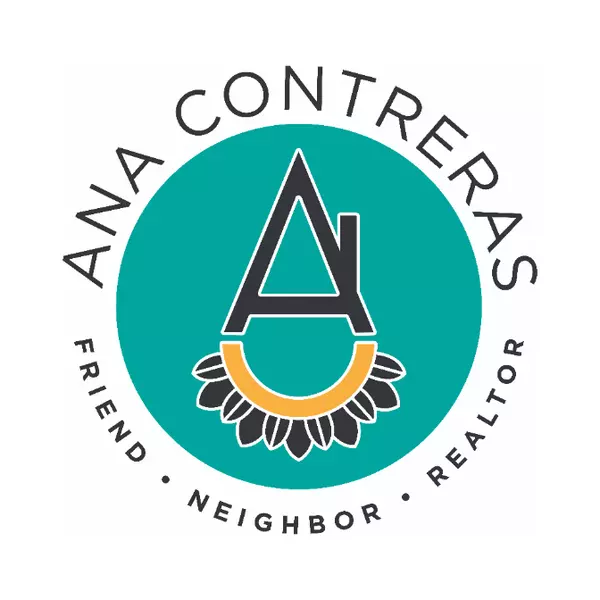$553,000
$550,000
0.5%For more information regarding the value of a property, please contact us for a free consultation.
3 Beds
3 Baths
1,925 SqFt
SOLD DATE : 07/10/2025
Key Details
Sold Price $553,000
Property Type Single Family Home
Sub Type Residential-Detached
Listing Status Sold
Purchase Type For Sale
Square Footage 1,925 sqft
Subdivision Columbine West
MLS Listing ID 5616618
Sold Date 07/10/25
Bedrooms 3
Full Baths 1
Half Baths 1
Three Quarter Bath 1
HOA Y/N false
Abv Grd Liv Area 1,408
Year Built 1974
Annual Tax Amount $3,136
Lot Size 9,583 Sqft
Acres 0.22
Property Sub-Type Residential-Detached
Source REcolorado
Property Description
Welcome to this charming and spacious home located in the highly sought-after Columbine West neighborhood of Littleton, CO. Offering 3 bedrooms (including one non-conforming) and 3 bathrooms, this home provides flexible living space ideal for families or those in need of a home office or guest room. The upper level features a generously sized bedroom that was once two separate rooms-easily convertible back into a 4-bedroom layout if desired. Freshly painted throughout and boasting brand new carpeting, this home is move-in ready with plenty of potential to personalize and build equity. Additional updates include refreshed bathrooms, a newer furnace, and a newer water heater. The inviting family room showcases a classic brick fireplace and opens directly to the expansive backyard-perfect for entertaining or relaxing. While the yard could use a little TLC, it's a large, flat space full of potential for your dream outdoor retreat. Tucked away on a quiet cul-de-sac, the home enjoys a peaceful setting that's perfect for kids to play safely. You'll also love the convenient location-just minutes from parks, schools, shopping, and with easy access to both the mountains and downtown Denver.
Location
State CO
County Jefferson
Area Metro Denver
Zoning P-D
Rooms
Basement Partial, Partially Finished
Primary Bedroom Level Upper
Bedroom 2 Upper
Bedroom 3 Basement
Interior
Interior Features Open Floorplan
Heating Forced Air
Cooling Evaporative Cooling
Fireplaces Type Family/Recreation Room Fireplace, Single Fireplace
Fireplace true
Appliance Dishwasher, Refrigerator, Washer, Dryer
Laundry In Basement
Exterior
Garage Spaces 2.0
Roof Type Composition
Porch Patio
Building
Lot Description Sloped
Faces Southwest
Story 2
Sewer City Sewer, Public Sewer
Water City Water
Level or Stories Bi-Level
Structure Type Wood/Frame,Brick/Brick Veneer
New Construction false
Schools
Elementary Schools Dutch Creek
Middle Schools Ken Caryl
High Schools Columbine
School District Jefferson County R-1
Others
Senior Community false
SqFt Source Assessor
Special Listing Condition Private Owner
Read Less Info
Want to know what your home might be worth? Contact us for a FREE valuation!

Our team is ready to help you sell your home for the highest possible price ASAP

Bought with The Steller Group, Inc
Making real estate fun, simple and stress-free!






