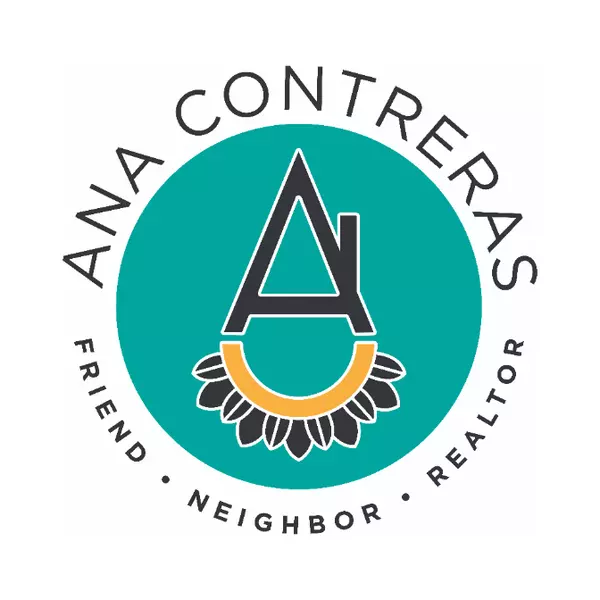$324,900
$324,900
For more information regarding the value of a property, please contact us for a free consultation.
2 Beds
1 Bath
1,097 SqFt
SOLD DATE : 06/24/2025
Key Details
Sold Price $324,900
Property Type Townhouse
Sub Type Attached Dwelling
Listing Status Sold
Purchase Type For Sale
Square Footage 1,097 sqft
Subdivision Columbine Townhomes Iii
MLS Listing ID 6593172
Sold Date 06/24/25
Bedrooms 2
Full Baths 1
HOA Fees $483/mo
HOA Y/N true
Abv Grd Liv Area 1,097
Year Built 1973
Annual Tax Amount $2,096
Property Sub-Type Attached Dwelling
Source REcolorado
Property Description
REMODELED/UPDATED*MOVE IN READY*NEW CABINETS*NEW COUNTERTOPS*NEW RANGE*NEW MICROWAVE*NEW PLUMBING FIXTURES*NEW LIGHT FIXTURES*NEW PAINT*SECOND FLOOR UNIT WITH ONLY GARAGES BELOW*OPEN FLOORPLAN*LARGE MASTER SUITE WITH WALK-IN CLOSET*DESIGNER TILE IN THE TUB/SHOWER*WOOD GRAIN LAMINATE FLOORING IN LIVING, DINING, KITCHEN, AND BATH*ATTACHED GARAGE WITH LARGE STORAGE CLOSET*ADDITIONAL RESERVED PARKING SPACE*ADJACENT TO A LARGE COMMUNITY OPEN SPACE AREA*GREAT SOUTHWEST LITTLETON LOCATION CLOSE TO THE FOOTHILLS, SHOPPING AND RECREATION*5 MINUTES TO LIGHT RAIL STATION
Location
State CO
County Jefferson
Area Metro Denver
Zoning P-D
Direction One way street pattern in the community. From the entrance turn left at the bank of mailboxes and Building 24 is the first building with garages facing the street on the right.
Rooms
Primary Bedroom Level Main
Bedroom 2 Main
Interior
Interior Features Open Floorplan, Pantry, Walk-In Closet(s)
Heating Forced Air
Cooling Central Air
Window Features Window Coverings,Double Pane Windows,Triple Pane Windows
Appliance Self Cleaning Oven, Dishwasher, Refrigerator, Washer, Dryer, Microwave, Disposal
Exterior
Exterior Feature Balcony
Garage Spaces 1.0
Utilities Available Natural Gas Available, Electricity Available
Roof Type Composition
Porch Deck
Building
Lot Description Abuts Public Open Space
Faces North
Story 2
Sewer City Sewer, Public Sewer
Water City Water
Level or Stories Two
Structure Type Wood/Frame
New Construction false
Schools
Elementary Schools Dutch Creek
Middle Schools Ken Caryl
High Schools Columbine
School District Jefferson County R-1
Others
HOA Fee Include Trash,Snow Removal,Maintenance Structure,Water/Sewer,Hazard Insurance
Senior Community false
SqFt Source Assessor
Read Less Info
Want to know what your home might be worth? Contact us for a FREE valuation!

Our team is ready to help you sell your home for the highest possible price ASAP

Bought with RE/MAX Synergy
Making real estate fun, simple and stress-free!






