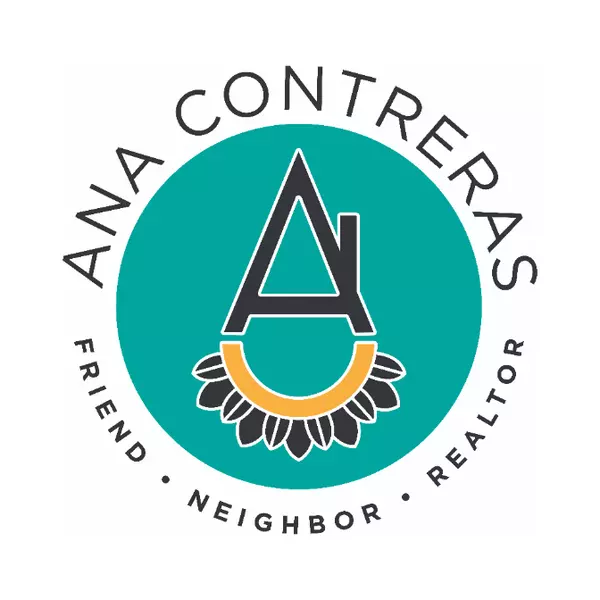$680,000
$680,000
For more information regarding the value of a property, please contact us for a free consultation.
3 Beds
3 Baths
2,195 SqFt
SOLD DATE : 06/20/2025
Key Details
Sold Price $680,000
Property Type Single Family Home
Sub Type Residential-Detached
Listing Status Sold
Purchase Type For Sale
Square Footage 2,195 sqft
Subdivision Stepping Stone
MLS Listing ID 5362542
Sold Date 06/20/25
Bedrooms 3
Full Baths 3
HOA Fees $143/mo
HOA Y/N true
Abv Grd Liv Area 2,195
Year Built 2014
Annual Tax Amount $5,770
Lot Size 5,662 Sqft
Acres 0.13
Property Sub-Type Residential-Detached
Source REcolorado
Property Description
Welcome to Stepping Stone! This stunning single-family home, built by Shea Homes, is perfectly situated in one of the area's most desirable communities. Designed with comfort and functionality in mind, the open-concept floor plan is flooded with natural light thanks to an abundance of windows throughout.
The main level offers a dedicated office, spacious living room, full bathroom, and a beautifully appointed kitchen-ideal for those working from home or who love to entertain. The living room is pre-wired for speakers, perfect for enjoying music while cooking or hosting guests.
Step outside to your own backyard oasis on a generously sized lot, offering plenty of space for relaxation or play. With pre-wired outdoor speakers and a built-in gas line for a grill and a gas fire pit, this backyard is ready for gatherings and summer cookouts.
Upstairs, you'll find a versatile loft space and a conveniently located laundry room surrounded by the home's bedrooms. The unfinished basement provides endless potential for customization to suit your needs. An extended two-car garage adds valuable storage space.
Don't miss this opportunity to own a beautiful, thoughtfully designed home in a vibrant community!
Location
State CO
County Douglas
Community Clubhouse, Pool, Playground, Hiking/Biking Trails
Area Metro Denver
Direction From Chambers Road- Turn right on E. Mainstreet. Turn left onto W. Stepping Stone Circle. Turn right onto Pastel Ln. Turn right onto Pastel Pt. The property is on the right.
Rooms
Basement Unfinished, Built-In Radon, Sump Pump
Primary Bedroom Level Upper
Bedroom 2 Upper
Bedroom 3 Upper
Interior
Interior Features Study Area, Open Floorplan, Pantry, Walk-In Closet(s), Kitchen Island
Heating Forced Air, Humidity Control
Cooling Room Air Conditioner, Ceiling Fan(s)
Fireplaces Type Dining Room, Single Fireplace
Fireplace true
Appliance Dishwasher, Refrigerator, Washer, Dryer, Microwave, Disposal
Exterior
Garage Spaces 2.0
Community Features Clubhouse, Pool, Playground, Hiking/Biking Trails
Utilities Available Electricity Available
Roof Type Concrete
Street Surface Paved
Porch Patio
Building
Story 2
Sewer City Sewer, Public Sewer
Water City Water
Level or Stories Two
Structure Type Wood/Frame,Stone,Vinyl Siding
New Construction false
Schools
Elementary Schools Prairie Crossing
Middle Schools Sierra
High Schools Chaparral
School District Douglas Re-1
Others
HOA Fee Include Trash,Snow Removal
Senior Community false
SqFt Source Assessor
Special Listing Condition Private Owner
Read Less Info
Want to know what your home might be worth? Contact us for a FREE valuation!

Our team is ready to help you sell your home for the highest possible price ASAP

Bought with RE/MAX Professionals
Making real estate fun, simple and stress-free!






