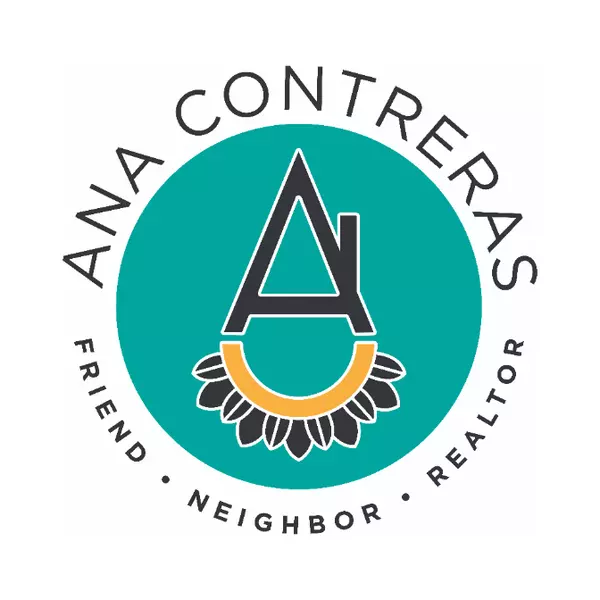$870,000
$875,000
0.6%For more information regarding the value of a property, please contact us for a free consultation.
3 Beds
3 Baths
2,489 SqFt
SOLD DATE : 06/12/2025
Key Details
Sold Price $870,000
Property Type Single Family Home
Sub Type Residential-Detached
Listing Status Sold
Purchase Type For Sale
Square Footage 2,489 sqft
Subdivision Roxborough Village/Arrowhead Shores
MLS Listing ID 3563687
Sold Date 06/12/25
Style Contemporary/Modern
Bedrooms 3
Full Baths 2
Half Baths 1
HOA Fees $45/mo
HOA Y/N true
Abv Grd Liv Area 2,489
Year Built 2002
Annual Tax Amount $5,231
Lot Size 6,534 Sqft
Acres 0.15
Property Sub-Type Residential-Detached
Source REcolorado
Property Description
This stunning home backs to Crystal Lake in Arrowhead Shores, offering panoramic views of the foothills, hogback, and red rock formations. A soaring 20' turret entry with herringbone brick flooring makes a grand first impression. The formal living room, currently used as a study, features large windows and new LVP flooring. The formal dining room, with its 18' ceilings, now serves as a music room. In the spacious eat-in kitchen, you'll find an oversized island, honed granite countertops, new stainless gas range, LVP flooring, and a built-in desk. The adjacent dining area fits a large table and opens to the inviting family room, creating a seamless space for entertaining and daily living. Upstairs, the primary suite boasts vaulted ceilings, abundant windows with incredible views, and a bonus sitting area with a cozy gas fireplace. The updated primary bath includes a frameless glass shower, heated floor, oversized tub, new quartz counters, dual sinks, and a generous walk-in closet. Two additional bedrooms share a fully renovated bath with double sinks and a subway-tiled tub surround. The full walk-out basement is partially framed with a bath rough-in, tankless water heater, and ready for your custom finish. Step outside to the fenced yard with direct access to Crystal Lake's walking trail and playground. Enjoy a natural gas rock firepit, a 17x16 composite deck with stairs added in 2019, and even catch the summer concert series from your yard. The oversized 3-car garage has room for all your gear.
Location
State CO
County Douglas
Community Tennis Court(S), Playground, Park, Hiking/Biking Trails
Area Metro Denver
Zoning PDU
Rooms
Basement Full, Unfinished, Walk-Out Access
Primary Bedroom Level Upper
Master Bedroom 16x15
Bedroom 2 Upper 15x10
Bedroom 3 Upper 11x10
Interior
Interior Features Eat-in Kitchen, Cathedral/Vaulted Ceilings, Open Floorplan, Walk-In Closet(s), Kitchen Island
Heating Forced Air
Cooling Central Air, Ceiling Fan(s)
Fireplaces Type Gas Logs Included, Primary Bedroom, Single Fireplace
Fireplace true
Window Features Window Coverings,Double Pane Windows
Appliance Self Cleaning Oven, Dishwasher, Refrigerator, Washer, Dryer, Microwave, Disposal
Laundry Upper Level
Exterior
Exterior Feature Balcony
Parking Features Oversized
Garage Spaces 3.0
Fence Partial
Community Features Tennis Court(s), Playground, Park, Hiking/Biking Trails
Utilities Available Electricity Available
Waterfront Description Abuts Pond/Lake
View Mountain(s), Water
Roof Type Composition
Street Surface Paved
Handicap Access Level Lot
Porch Patio, Deck
Building
Lot Description Lawn Sprinkler System, Level, Sloped, Abuts Public Open Space
Story 2
Foundation Slab
Sewer City Sewer, Public Sewer
Water City Water
Level or Stories Two
Structure Type Stone,Wood Siding,Moss Rock
New Construction false
Schools
Elementary Schools Roxborough
Middle Schools Ranch View
High Schools Thunderridge
School District Douglas Re-1
Others
HOA Fee Include Trash
Senior Community false
SqFt Source Assessor
Special Listing Condition Private Owner
Read Less Info
Want to know what your home might be worth? Contact us for a FREE valuation!

Our team is ready to help you sell your home for the highest possible price ASAP

Bought with RE/MAX Professionals
Making real estate fun, simple and stress-free!






