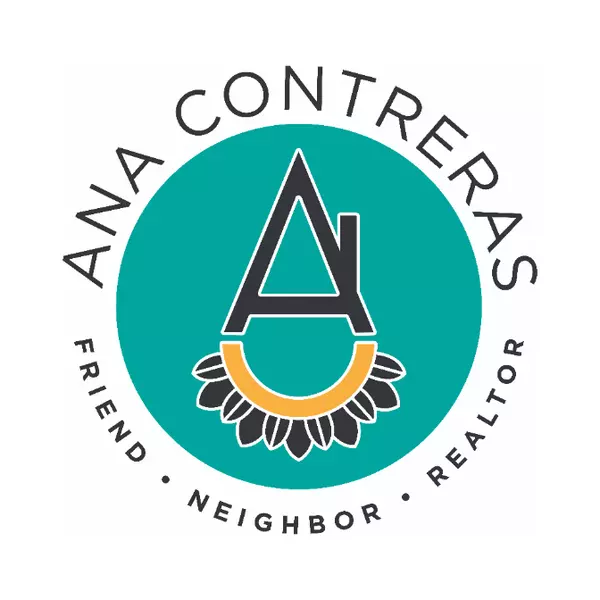$450,000
$450,000
For more information regarding the value of a property, please contact us for a free consultation.
3 Beds
2 Baths
1,378 SqFt
SOLD DATE : 06/12/2025
Key Details
Sold Price $450,000
Property Type Single Family Home
Sub Type Residential-Detached
Listing Status Sold
Purchase Type For Sale
Square Footage 1,378 sqft
Subdivision Windsong
MLS Listing ID 1807353
Sold Date 06/12/25
Bedrooms 3
Full Baths 1
Three Quarter Bath 1
HOA Y/N false
Abv Grd Liv Area 1,378
Year Built 1994
Annual Tax Amount $2,081
Lot Size 7,405 Sqft
Acres 0.17
Property Sub-Type Residential-Detached
Source REcolorado
Property Description
Fantastic opportunity to own this 3-bedroom residence! You're welcomed by a 2-car garage, charming brick accents, and a mature landscape for natural shade. Inside, you'll find a serene living room with soaring vaulted ceilings, a soothing palette, blinds, and soft carpeting for added comfort. The eat-in kitchen comes with ample wood cabinetry, a tile backsplash, a practical pantry, and essential built-in appliances for a seamless cooking experience. Upstairs, discover two cozy bedrooms with plenty of closet space, providing a private retreat for restful nights. The finished basement includes a convenience walk-out access, a family room for relaxing moments, an additional bedroom, and a bathroom. Enchanting moments await in the lovely backyard, complete with open patios, a shed for extra storage, and a relaxing spa. Don't miss out on this incredible opportunity!
Location
State CO
County Larimer
Area Loveland/Berthoud
Zoning R1
Direction From Garfield Ave & 37th St. Head north on N Garfield Ave, Turn right onto Knobcone Dr, Turn right onto Sunridge Dr, Turn left onto Suncreek Dr. The property will be on the right.
Rooms
Other Rooms Outbuildings
Basement Partially Finished
Primary Bedroom Level Upper
Bedroom 2 Upper
Bedroom 3 Basement
Interior
Interior Features Eat-in Kitchen, Cathedral/Vaulted Ceilings, Open Floorplan, Pantry
Heating Forced Air
Cooling Central Air, Ceiling Fan(s)
Fireplaces Type None
Fireplace false
Appliance Dishwasher, Disposal
Exterior
Exterior Feature Hot Tub Included
Garage Spaces 2.0
Fence Fenced
Utilities Available Natural Gas Available, Electricity Available, Cable Available
Roof Type Composition
Street Surface Paved
Porch Patio
Building
Lot Description Gutters, Sloped
Faces North
Story 2
Sewer City Sewer, Public Sewer
Water City Water
Level or Stories Bi-Level
Structure Type Wood/Frame,Brick/Brick Veneer,Wood Siding
New Construction false
Schools
Elementary Schools Stansberry
Middle Schools Conrad Ball
High Schools Mountain View
School District Thompson R2-J
Others
Senior Community false
SqFt Source Assessor
Special Listing Condition Private Owner
Read Less Info
Want to know what your home might be worth? Contact us for a FREE valuation!

Our team is ready to help you sell your home for the highest possible price ASAP

Bought with Ideal Team Homes
Making real estate fun, simple and stress-free!






