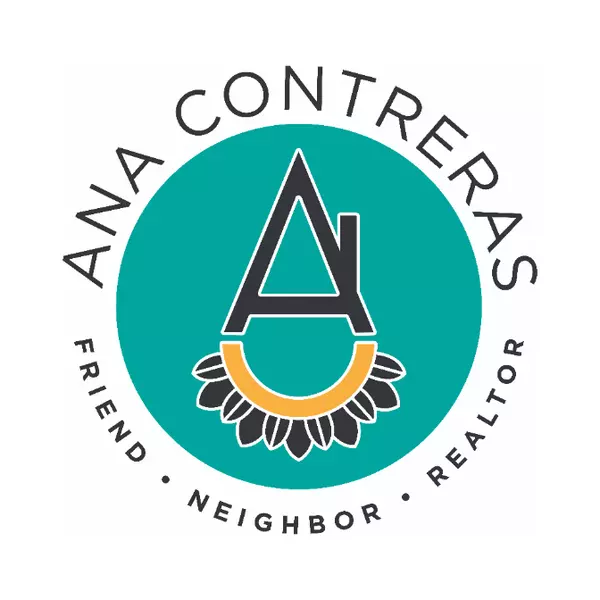$1,861,000
$1,895,000
1.8%For more information regarding the value of a property, please contact us for a free consultation.
4 Beds
5 Baths
6,004 SqFt
SOLD DATE : 05/21/2025
Key Details
Sold Price $1,861,000
Property Type Single Family Home
Sub Type Residential-Detached
Listing Status Sold
Purchase Type For Sale
Square Footage 6,004 sqft
Subdivision Solterra
MLS Listing ID 7208032
Sold Date 05/21/25
Bedrooms 4
Full Baths 2
Half Baths 2
Three Quarter Bath 1
HOA Fees $20/ann
HOA Y/N true
Abv Grd Liv Area 3,272
Year Built 2012
Annual Tax Amount $13,399
Lot Size 0.270 Acres
Acres 0.27
Property Sub-Type Residential-Detached
Source REcolorado
Property Description
This custom, executive home exudes the Colorado lifestyle and was built for entertaining. You'll love the incredible mountain view from your glorious backyard with full outdoor kitchen, fireplace framed by lit fountains, fire pit and hot tub. Situated on a premium Solterra lot, this architectural stunner has vaulted ceilings, art nooks, timber beams, outdoor living areas and high-quality imported materials like wallpaper from Paris. The level of quality and materials exceeds expectations. Whether you're entertaining or just hanging out at home, the amenities this home offers create a luxurious vacation feel. The open concept great room has the same amazing view with French doors to your backyard oasis. The chef's kitchen with custom cabinets, oversized slab granite island, Wolf & SubZero appliances, butler's pantry and Venetian plaster hood is an entertainer's dream. The gold tray ceiling creates an elegant ambiance in the formal dining room, and the two-story gas fireplace w/Venetian plaster is a dramatic feature that makes the great room very cozy. The primary suite has everything you were hoping for in your new home, gas fireplace, beautiful walk-in closet, luxurious five-piece spa style bath with 16' ceilings, oversized steam shower and therapy jet tub, plus French door to the backyard amenities, along with the view! A second ensuite bedroom, office and half bath complete the main level. Upstairs is fabulous bonus space for whatever your heart desires, office, studio, you name it, plus a loft. The wine aficionado will love the full wet bar in the basement with tremendous wine storage, plus there's a workout room, theater room, two other bedrooms and a family room. All you have to do is unpack and start enjoying that Solterra lifestyle!
Location
State CO
County Jefferson
Community Clubhouse, Pool, Fitness Center
Area Metro Denver
Rooms
Basement Full, Partially Finished
Primary Bedroom Level Main
Bedroom 2 Main
Bedroom 3 Basement
Bedroom 4 Basement
Interior
Interior Features Study Area, Eat-in Kitchen, Cathedral/Vaulted Ceilings, Open Floorplan, Pantry, Walk-In Closet(s), Loft, Wet Bar, Jack & Jill Bathroom, Kitchen Island
Heating Forced Air
Cooling Central Air, Ceiling Fan(s)
Fireplaces Type 2+ Fireplaces, Gas, Primary Bedroom, Great Room
Fireplace true
Window Features Window Coverings
Appliance Double Oven, Dishwasher, Refrigerator, Washer, Dryer, Microwave, Disposal
Laundry Main Level
Exterior
Exterior Feature Gas Grill, Hot Tub Included
Garage Spaces 3.0
Fence Fenced
Community Features Clubhouse, Pool, Fitness Center
Roof Type Tile,Concrete
Handicap Access Level Lot
Porch Patio
Building
Lot Description Lawn Sprinkler System, Level
Story 2
Sewer City Sewer, Public Sewer
Water City Water
Level or Stories Two
Structure Type Wood/Frame,Stone,Stucco,Moss Rock
New Construction false
Schools
Elementary Schools Rooney Ranch
Middle Schools Dunstan
High Schools Green Mountain
School District Jefferson County R-1
Others
HOA Fee Include Trash
Senior Community false
Special Listing Condition Private Owner
Read Less Info
Want to know what your home might be worth? Contact us for a FREE valuation!

Our team is ready to help you sell your home for the highest possible price ASAP

Bought with Keller Williams Advantage Realty LLC
Making real estate fun, simple and stress-free!






