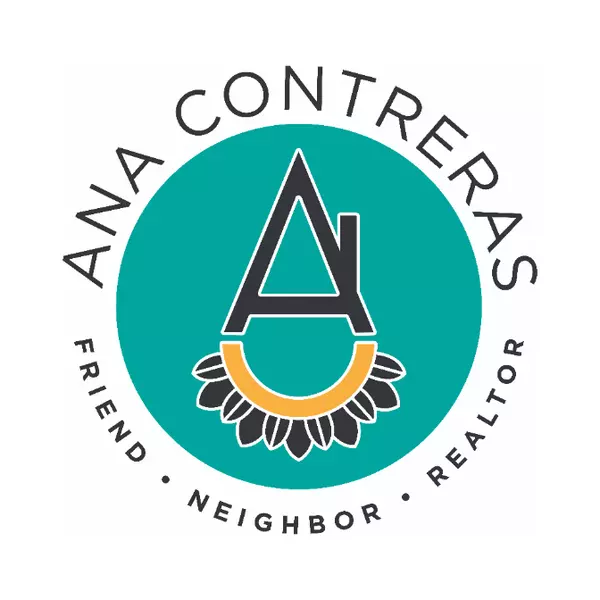$1,500,000
$1,499,000
0.1%For more information regarding the value of a property, please contact us for a free consultation.
5 Beds
6 Baths
4,291 SqFt
SOLD DATE : 05/05/2025
Key Details
Sold Price $1,500,000
Property Type Single Family Home
Sub Type Residential-Detached
Listing Status Sold
Purchase Type For Sale
Square Footage 4,291 sqft
Subdivision Upper Bear Creek
MLS Listing ID 2464626
Sold Date 05/05/25
Style Contemporary/Modern
Bedrooms 5
Full Baths 3
Half Baths 1
Three Quarter Bath 2
HOA Y/N false
Abv Grd Liv Area 4,291
Originating Board REcolorado
Year Built 1950
Annual Tax Amount $6,515
Lot Size 2.040 Acres
Acres 2.04
Property Sub-Type Residential-Detached
Property Description
$500K BELOW RECENT APPRAISAL! Tucked away in the exclusive Upper Bear Creek area of Evergreen, this Historic private gated retreat is pure Colorado magic. Built in 1950 by the "Baroness of Cadillac Canyon". Floor-to-ceiling windows showcase breathtaking snow-capped peaks, while the mid-century modern design blends seamlessly with nature and a 75' foot section of creek frontage. Step outside to crisp mountain air, towering pines, and total serenity-your perfect escape. Upper Bear Creek is a historic gem, once a retreat for Hollywood elites. Today, it offers peaceful mountain living just minutes from Evergreen Lake, scenic hiking trails, and the charming shops and restaurants of downtown Evergreen. Whether you crave adventure or relaxation, it's all right here. Rarely does a home like this come on the market and it's just a short drive from Denver or ski areas. Whether you're looking for a full-time home or a weekend getaway, this is your chance to own a true Colorado retreat. Don't miss out-call to schedule your private tour today!
Location
State CO
County Jefferson
Area Suburban Mountains
Zoning MR-1
Direction GPS Driveway to gate on right Hacienda Del Sol
Rooms
Other Rooms Outbuildings
Primary Bedroom Level Main
Bedroom 2 Upper
Bedroom 3 Upper
Bedroom 4 Upper
Bedroom 5 Upper
Interior
Interior Features Pantry, Walk-In Closet(s)
Heating Forced Air, Hot Water, Baseboard
Fireplaces Type Living Room, Single Fireplace
Fireplace true
Window Features Double Pane Windows
Appliance Double Oven, Dishwasher, Refrigerator, Microwave, Trash Compactor, Freezer, Disposal
Laundry Main Level
Exterior
Exterior Feature Gas Grill, Hot Tub Included
Parking Features Heated Garage
Garage Spaces 4.0
Fence Partial
Utilities Available Natural Gas Available, Electricity Available, Cable Available
View Mountain(s), Foothills View
Roof Type Flat
Street Surface Paved
Porch Patio, Deck
Building
Lot Description Gutters, Wooded, Rock Outcropping
Faces East
Story 2
Foundation Slab
Sewer City Sewer, Public Sewer
Water Well
Level or Stories Two
Structure Type Wood/Frame,Stone,Wood Siding
New Construction false
Schools
Elementary Schools Wilmot
Middle Schools Evergreen
High Schools Evergreen
School District Jefferson County R-1
Others
Senior Community false
SqFt Source Appraiser
Special Listing Condition Private Owner
Read Less Info
Want to know what your home might be worth? Contact us for a FREE valuation!

Our team is ready to help you sell your home for the highest possible price ASAP

Bought with West and Main Homes Inc
Making real estate fun, simple and stress-free!






