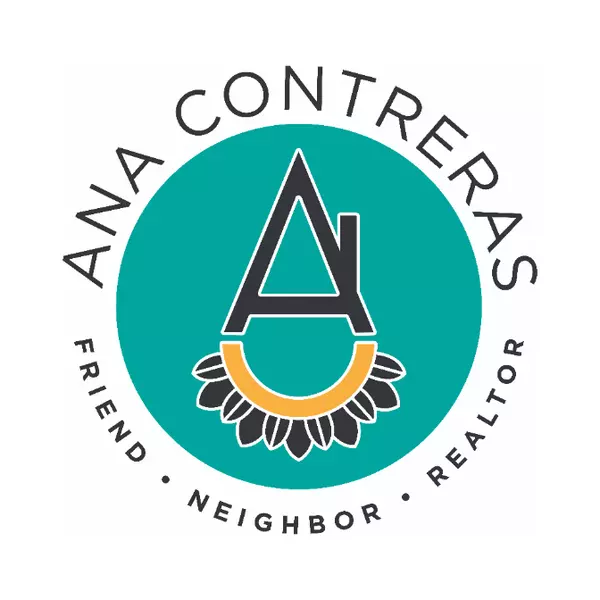$507,000
$499,000
1.6%For more information regarding the value of a property, please contact us for a free consultation.
3 Beds
3 Baths
1,845 SqFt
SOLD DATE : 12/29/2023
Key Details
Sold Price $507,000
Property Type Single Family Home
Sub Type Residential-Detached
Listing Status Sold
Purchase Type For Sale
Square Footage 1,845 sqft
Subdivision Concord
MLS Listing ID 3723905
Sold Date 12/29/23
Bedrooms 3
Full Baths 2
Half Baths 1
HOA Y/N false
Abv Grd Liv Area 1,445
Originating Board REcolorado
Year Built 1995
Annual Tax Amount $2,752
Lot Size 5,662 Sqft
Acres 0.13
Property Sub-Type Residential-Detached
Property Description
Wonderful Tri-level with basement. 3 Bed 3 Bath 2 Car home with an open floor plan and Vaulted Ceilings throughout. Features Primary suite with walk in closet. Eat in kitchen w/pantry overlooking the Family room with a cozy gas fire place, which walks out onto the Covered Patio and spacious private yard. Beautifully finished Basement includes rec room & half bath - possibly a non-conforming 4th bedroom,. Laundry facility upstairs. Roof was recently replaced and the exterior was recently painted. Large storage shed included. On a quiet street in an established neighborhood of well kept homes.
Location
State CO
County Adams
Area Metro Denver
Rooms
Basement Partially Finished
Primary Bedroom Level Upper
Bedroom 2 Upper
Bedroom 3 Upper
Interior
Interior Features Eat-in Kitchen, Cathedral/Vaulted Ceilings, Open Floorplan, Pantry, Walk-In Closet(s)
Heating Forced Air
Cooling Central Air, Ceiling Fan(s)
Fireplaces Type Gas, Family/Recreation Room Fireplace
Fireplace true
Window Features Window Coverings,Double Pane Windows
Appliance Dishwasher, Refrigerator, Microwave
Exterior
Garage Spaces 2.0
Fence Partial
Utilities Available Electricity Available
Roof Type Composition
Porch Patio
Building
Story 3
Sewer City Sewer, Public Sewer
Water City Water
Level or Stories Tri-Level
Structure Type Wood/Frame
New Construction false
Schools
Elementary Schools Skyview
Middle Schools Shadow Ridge
High Schools Horizon
School District Adams 12 5 Star Schl
Others
Senior Community false
SqFt Source Assessor
Special Listing Condition Private Owner
Read Less Info
Want to know what your home might be worth? Contact us for a FREE valuation!

Our team is ready to help you sell your home for the highest possible price ASAP

Bought with Keller Williams Real Estate LLC
Making real estate fun, simple and stress-free!






