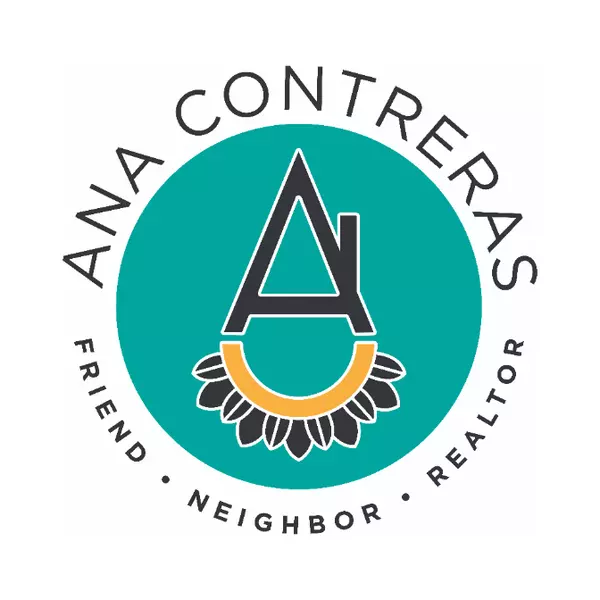$530,000
$530,000
For more information regarding the value of a property, please contact us for a free consultation.
3 Beds
3 Baths
1,966 SqFt
SOLD DATE : 11/30/2023
Key Details
Sold Price $530,000
Property Type Single Family Home
Sub Type Residential-Detached
Listing Status Sold
Purchase Type For Sale
Square Footage 1,966 sqft
Subdivision Waterford Place
MLS Listing ID 2225267
Sold Date 11/30/23
Style Ranch
Bedrooms 3
Full Baths 1
Three Quarter Bath 2
HOA Fees $19/qua
HOA Y/N true
Abv Grd Liv Area 1,282
Originating Board REcolorado
Year Built 1996
Annual Tax Amount $2,987
Lot Size 6,534 Sqft
Acres 0.15
Property Sub-Type Residential-Detached
Property Description
Nestled in the heart of Thorton, this home beckons with its undeniable charm and modern comforts. This inviting ranch-style residence features three bedrooms and three bathrooms, ensuring ample space for your needs. The large main-floor primary suite is a standout feature, providing a private sanctuary for relaxation. There are two additional spacious bedrooms and a full bathroom on the main level. The beautiful flooring on the main level is also a dream to keep clean. The kitchen has been wonderfully updated with contemporary cabinetry, counters, appliances - even the backsplash is eyecatching. Heading downstairs, a spacious family room awaits, ready to transform into your ideal entertainment hub, home gym, or cozy movie den. The bathroom is recently updated and completely modern. This home is thoughtfully designed to cater to every aspect of modern living. Outside, the large fenced-in backyard with a deck and picturesque pergola provides an idyllic setting for al fresco dining, while the front patio welcomes you with its warmth, perfect for morning coffees or evening chats with neighbors. Commuting is a breeze with easy access to the nearby light rail. The open space to your north will offer hours of outdoor recreation and walking trails. Discover the seamless blend of comfort, convenience, and community that awaits you! Virtual Tour link to view the 3D walkthrough.
Location
State CO
County Adams
Area Metro Denver
Direction Please use GPS for best directions from your starting location. From 1-25N, take exit 223, keep right, follow signs for 120th Avenue/Grant St, and merge onto W 120th Ave. Turn left onto Steele St, then turn left onto E 121st Ave. Turn right onto Columbine St and the property will be on the left.
Rooms
Other Rooms Outbuildings
Basement Partial, Partially Finished
Primary Bedroom Level Main
Master Bedroom 13x14
Bedroom 2 Main 10x10
Bedroom 3 Main 10x9
Interior
Interior Features Eat-in Kitchen, Open Floorplan, Walk-In Closet(s), Kitchen Island
Heating Forced Air
Cooling Central Air, Ceiling Fan(s)
Laundry Main Level
Exterior
Garage Spaces 2.0
Fence Fenced
Utilities Available Electricity Available
Roof Type Composition
Street Surface Paved
Porch Patio, Deck
Building
Story 1
Foundation Slab
Sewer City Sewer, Public Sewer
Water City Water
Level or Stories One
Structure Type Wood/Frame,Brick/Brick Veneer,Vinyl Siding,Concrete
New Construction false
Schools
Elementary Schools Stellar
Middle Schools Century
High Schools Mountain Range
School District Adams 12 5 Star Schl
Others
Senior Community false
SqFt Source Assessor
Special Listing Condition Private Owner
Read Less Info
Want to know what your home might be worth? Contact us for a FREE valuation!

Our team is ready to help you sell your home for the highest possible price ASAP

Bought with Keller Williams Preferred Realty
Making real estate fun, simple and stress-free!

