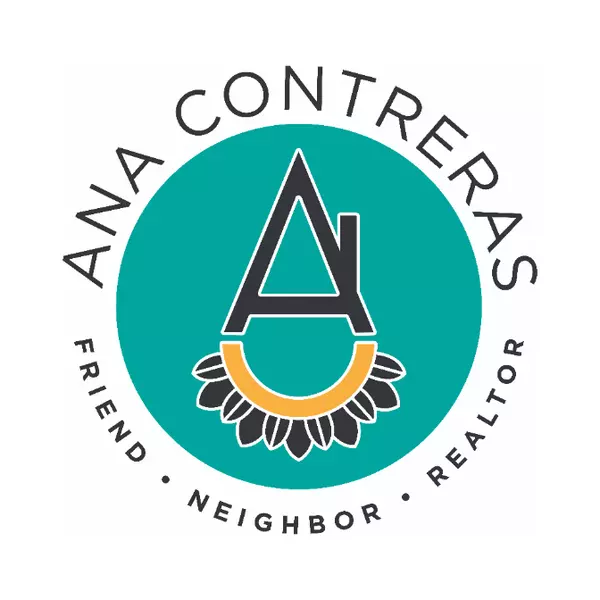$550,000
$575,000
4.3%For more information regarding the value of a property, please contact us for a free consultation.
5 Beds
3 Baths
3,722 SqFt
SOLD DATE : 10/01/2018
Key Details
Sold Price $550,000
Property Type Single Family Home
Sub Type Residential-Detached
Listing Status Sold
Purchase Type For Sale
Square Footage 3,722 sqft
Subdivision Mcmanus
MLS Listing ID 858691
Sold Date 10/01/18
Style Ranch
Bedrooms 5
Full Baths 3
HOA Y/N false
Abv Grd Liv Area 1,861
Originating Board IRES MLS
Year Built 1977
Annual Tax Amount $2,749
Lot Size 9,147 Sqft
Acres 0.21
Property Sub-Type Residential-Detached
Property Description
Main floor formal living/dining rooms, eat-in kitchen, family room w/wood-burning FP, sunroom, master suite w/double closets & updated full bath, 2 additional beds, updated full bath, laundry & access to 2 car attached garage. Basement has separate entrance located off the 2 car tandem off-street parking spaces. Offering a family room w/wood-burning fireplace, living room, kitchen, 2 beds, updated full bath, laundry & new carpet. Gas hot water heat. New roof/gutters. Electrical service change.
Location
State CO
County Jefferson
Area Metro Denver
Zoning RES
Direction From W 20th Ave and Youngfield St, go east on W 20th Ave to property on the southwest corner of W 20th Ave and Xenon Ct.
Rooms
Family Room Carpet
Other Rooms Storage
Basement Full
Primary Bedroom Level Main
Master Bedroom 17x11
Bedroom 2 Main 11x9
Bedroom 3 Main 11x10
Bedroom 4 Basement 13x10
Bedroom 5 Basement 13x11
Dining Room Carpet
Kitchen Carpet
Interior
Interior Features Eat-in Kitchen, Separate Dining Room, Cathedral/Vaulted Ceilings, Walk-In Closet(s)
Heating Forced Air
Cooling Ceiling Fan(s)
Fireplaces Type Family/Recreation Room Fireplace
Fireplace true
Window Features Skylight(s)
Appliance Electric Range/Oven, Dishwasher, Refrigerator, Microwave
Laundry Washer/Dryer Hookups, Main Level
Exterior
Garage Spaces 2.0
Fence Fenced
Utilities Available Natural Gas Available
Roof Type Composition
Porch Patio
Building
Lot Description Lawn Sprinkler System, Cul-De-Sac, Corner Lot
Story 1
Sewer City Sewer
Water City Water, Consolidated Mutual
Level or Stories One
Structure Type Wood/Frame,Brick/Brick Veneer
New Construction false
Schools
Elementary Schools Stober
Middle Schools Everitt
High Schools Wheat Ridge
School District Jefferson Dist R-1
Others
Senior Community false
Tax ID 143963
SqFt Source Assessor
Special Listing Condition Private Owner
Read Less Info
Want to know what your home might be worth? Contact us for a FREE valuation!

Our team is ready to help you sell your home for the highest possible price ASAP

Bought with CO-OP Non-IRES
Making real estate fun, simple and stress-free!






