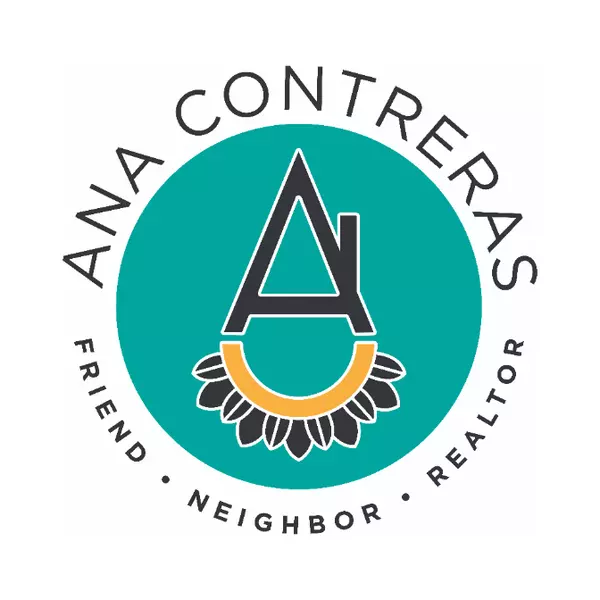$620,000
$629,900
1.6%For more information regarding the value of a property, please contact us for a free consultation.
5 Beds
4 Baths
4,233 SqFt
SOLD DATE : 08/19/2020
Key Details
Sold Price $620,000
Property Type Single Family Home
Sub Type Residential-Detached
Listing Status Sold
Purchase Type For Sale
Square Footage 4,233 sqft
Subdivision Flying Horse
MLS Listing ID 8271926
Sold Date 08/19/20
Bedrooms 5
Full Baths 3
Half Baths 1
HOA Fees $60/qua
HOA Y/N true
Abv Grd Liv Area 2,482
Year Built 2009
Annual Tax Amount $4,503
Lot Size 0.290 Acres
Acres 0.29
Property Sub-Type Residential-Detached
Source REcolorado
Property Description
Stunning stucco home with tiled roof on 1/3 acre on culdesac with full Peak/mountain views. Main level living, 5/4/3, 4,200 finished SF. Hickory wood flooring. Gourmet kitchen has walk in pantry, NEW dishwasher and garbage disposal. Oversized refrigerator, double ovens, smart/convection microwave (could be 3rd oven), granite counters, backsplash, desk area and eating nook. Great room is truly grand with custom built-in cabinetry, gas fireplace, cathedral ceilings, windows galore, custom drapes. Formal dining has hickory floors and butler's pantry. Office/den/formal living area. Large Master on main with sitting area, 5 pc bath with jetted tub, his and hers closets. Laundry room has built in cabinets and counters. 2 large bedrooms upstairs with adjoining baths and ample closet space. Enjoy built in surround sound in basement family room, game area, and flex space for kids play area/home schooling/whatever suits you. Hand troweled walls, wrought iron railing, Central A/C. Automated Rachio WiFi sprinkler control, Echo WiFi thermostat, AprilAir Dry Steam humidifier. Built in shelving in storage room and garage. Outdoor living is thoroughly enjoyable with colored stamped patio and water feature, surrounded by a plethora of trees, evergreens, bushes, fruit trees, perennials, rock gardens, 2 backyards with a great play area. Fully finished garage (insulation, drywall, painted) with ample built in shelving - great man cave. Storage has built in shelving as well. Coveted Flying Horse has community pool, tennis courts, exercise facilities, spa, basketball courts, pickle ball, restaurants, hiking/biking trails, ponds, fountains, parks.
Location
State CO
County El Paso
Community Tennis Court(S), Hot Tub, Pool, Sauna, Fitness Center, Hiking/Biking Trails
Area Out Of Area
Zoning PUD
Direction I 25 South to Northgate exit go east all the way to Old Northgate and turn right, then right on Silversmith, left on Cedar and right on Clinet, with a quick right into culdesac
Rooms
Basement Full, Partially Finished
Primary Bedroom Level Main
Master Bedroom 20x14
Bedroom 2 Upper 16x13
Bedroom 3 Basement 20x10
Bedroom 4 Basement 14x13
Bedroom 5 Upper 14x11
Interior
Interior Features Study Area, Eat-in Kitchen, Open Floorplan, Pantry, Walk-In Closet(s), Jack & Jill Bathroom, Kitchen Island
Heating Forced Air, Humidity Control
Cooling Central Air, Ceiling Fan(s)
Fireplaces Type Gas Logs Included, Great Room
Fireplace true
Window Features Window Coverings,Double Pane Windows
Appliance Self Cleaning Oven, Double Oven, Dishwasher, Refrigerator, Microwave, Disposal
Laundry Main Level
Exterior
Parking Features Oversized
Garage Spaces 3.0
Fence Partial
Community Features Tennis Court(s), Hot Tub, Pool, Sauna, Fitness Center, Hiking/Biking Trails
Utilities Available Natural Gas Available, Electricity Available, Cable Available
Roof Type Tile
Street Surface Paved
Handicap Access Level Lot
Porch Patio
Building
Lot Description Gutters, Lawn Sprinkler System, Cul-De-Sac, Level, Near Golf Course
Story 2
Foundation Slab
Sewer City Sewer, Public Sewer
Level or Stories Two
Structure Type Wood/Frame,Stucco,Concrete
New Construction false
Schools
Elementary Schools Discovery Canyon
Middle Schools Discovery Canyon
High Schools Discovery Canyon
School District Academy 20
Others
HOA Fee Include Trash
Senior Community false
SqFt Source Assessor
Special Listing Condition Private Owner
Read Less Info
Want to know what your home might be worth? Contact us for a FREE valuation!

Our team is ready to help you sell your home for the highest possible price ASAP

Bought with Coldwell Banker Realty BK
Making real estate fun, simple and stress-free!






