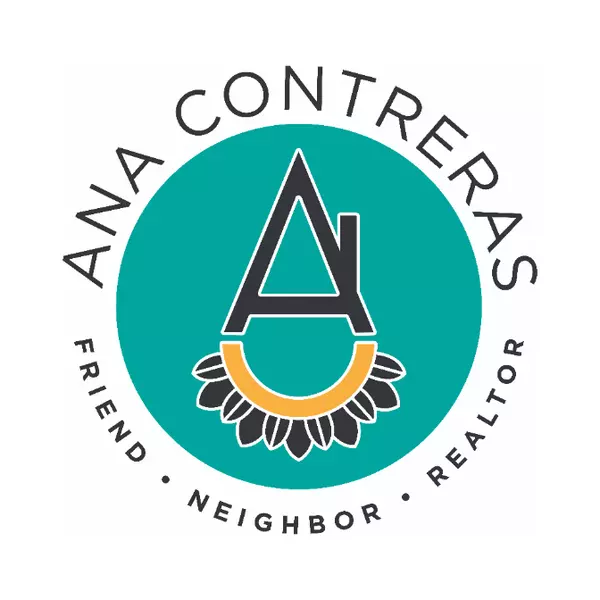$655,000
$655,000
For more information regarding the value of a property, please contact us for a free consultation.
7 Beds
6 Baths
5,730 SqFt
SOLD DATE : 08/07/2020
Key Details
Sold Price $655,000
Property Type Single Family Home
Sub Type Residential-Detached
Listing Status Sold
Purchase Type For Sale
Square Footage 5,730 sqft
Subdivision Plesant View Estates
MLS Listing ID 7694395
Sold Date 08/07/20
Style Chalet
Bedrooms 7
Full Baths 4
Half Baths 2
HOA Y/N false
Abv Grd Liv Area 4,230
Year Built 1985
Annual Tax Amount $3,987
Lot Size 0.470 Acres
Acres 0.47
Property Sub-Type Residential-Detached
Source REcolorado
Property Description
JUST LOWERED PRICE $10,000!!! You'll want to come and see this unique and one of a kind home nestled in the trees yet close to shopping and District 20 Academy Schools which are top rated. Plenty of room with a potential for multi generational living with three masters suites all on separate levels. There is plenty of room with four additional bedrooms on the upper level, 6 bathrooms, a large formal dining room, gourmet kitchen with multiple work zones, double ovens, and wine cooler, upgraded cabinetry with granite counter tops, dishwasher and large pantry and laundry room off kitchen with eat in kitchen. Plenty of outdoor areas with massive outdoor deck, front porch,flagstone patio and private deck off upper level. Living room boasts a ornate beautiful fireplace, and open foyer invites in friends and family. Additional features include lower level media room, a family room that features custom made bar area, fireplace and walkout. Loft area is a great gathering space, and you will appreciate the heated workshop off the garage with access to the three car garage areas. Nested in the trees, with views of the front range if will be like living in the forest yet close to Fox Run Regional Park, shopping, restaurants and easy access to 1-25.
Location
State CO
County El Paso
Area Out Of Area
Zoning RS-20000
Rooms
Other Rooms Outbuildings
Basement Full, Partially Finished, Walk-Out Access
Primary Bedroom Level Main
Master Bedroom 36x17
Bedroom 2 Upper 36x32
Bedroom 3 Lower 24x18
Bedroom 4 Upper 14x21
Bedroom 5 Upper 17x14
Interior
Interior Features Study Area, In-Law Floorplan, Eat-in Kitchen, Cathedral/Vaulted Ceilings, Pantry, Walk-In Closet(s), Loft, Wet Bar, Kitchen Island
Heating Forced Air
Cooling Ceiling Fan(s)
Fireplaces Type 2+ Fireplaces, Living Room, Family/Recreation Room Fireplace
Fireplace true
Window Features Window Coverings,Skylight(s),Double Pane Windows
Appliance Double Oven, Dishwasher, Refrigerator, Bar Fridge, Dryer, Microwave, Disposal
Laundry Main Level
Exterior
Exterior Feature Balcony
Garage Spaces 3.0
Utilities Available Electricity Available, Cable Available
View Mountain(s)
Roof Type Composition
Street Surface Paved
Porch Patio, Deck
Building
Lot Description Wooded, Sloped
Faces Northwest
Story 3
Sewer City Sewer, Public Sewer
Water City Water
Level or Stories Three Or More
Structure Type Wood/Frame,Wood Siding,Concrete,Moss Rock
New Construction false
Schools
Elementary Schools Discovery Canyon
Middle Schools Discovery Canyon
High Schools Discovery Canyon
School District Academy 20
Others
Senior Community false
SqFt Source Plans
Special Listing Condition Private Owner
Read Less Info
Want to know what your home might be worth? Contact us for a FREE valuation!

Our team is ready to help you sell your home for the highest possible price ASAP

Bought with Coldwell Banker Realty 24
Making real estate fun, simple and stress-free!






