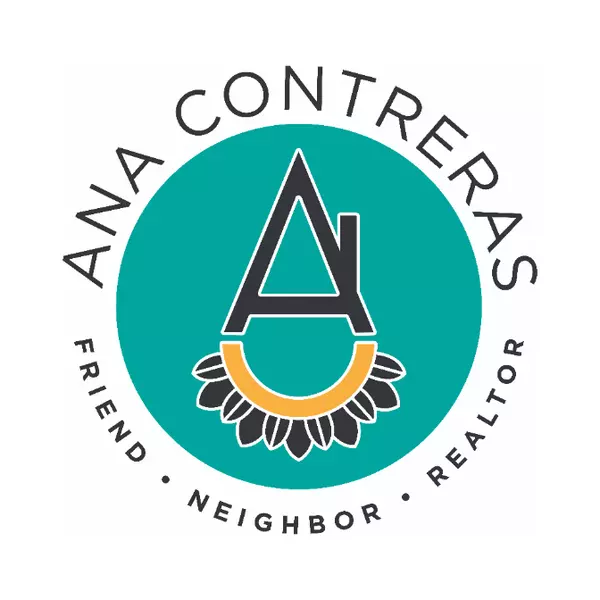$579,900
$579,900
For more information regarding the value of a property, please contact us for a free consultation.
5 Beds
4 Baths
2,222 SqFt
SOLD DATE : 07/30/2020
Key Details
Sold Price $579,900
Property Type Single Family Home
Sub Type Residential-Detached
Listing Status Sold
Purchase Type For Sale
Square Footage 2,222 sqft
Subdivision Flying Horse
MLS Listing ID 5203219
Sold Date 07/30/20
Style Ranch
Bedrooms 5
Full Baths 4
HOA Fees $60/mo
HOA Y/N true
Abv Grd Liv Area 2,222
Year Built 2017
Annual Tax Amount $5,174
Lot Size 0.260 Acres
Acres 0.26
Property Sub-Type Residential-Detached
Source REcolorado
Property Description
Be prepared to feel right at home in this beautiful raised ranch style house! Located in the desirable neighborhood of Flying Horse, this home has amazing views of Pikes Peak! It is located near the clubhouse, park and golf course! When you arrive at this home you will notice the beautiful landscaped yard, the attached 3 car garage and the covered front porch! As you enter this home you will see the beautiful hardwood floors, a gas fireplace, vaulted ceilings and the amazing wall of windows that let in a great amount of natural lighting! You will also notice the nice open floorplan which connects the living room, the kitchen and the separate formal dining area! You will also notice that the kitchen has stunning wood cabinets, a long island with a recessed sink, a large pantry, stainless steel appliances and granite countertops! The kitchen also has a walk-out to a covered patio and a beautifully landscaped backyard! The master bedroom is located on the main level. It is adjoined to the 5 piece master bathroom! The bathroom has beautiful tile throughout, dual vanities, a huge tub and a walk in shower with a built in ledge for seating! There is also another bedroom, full bathroom and a laundry room located on the main level! When you go downstairs, you will see a large wet bar with granite countertops connected to an open living room area! You will also find 2 bedrooms and a full size bathroom! There is also plumbing ready for a fourth bathroom and a room that could easily be a fifth bedroom with a little work! This home is also wired for smart technology! One Alexa Dot, a Nest thermostat, a Ring doorbell, In floor outlets and surround sound speakers plus a receiver are included with the home! Also motion lights are wired throughout the house! This gorgeous home has everything you can want and more! It won't last long! Come see it today!
Location
State CO
County El Paso
Area Out Of Area
Zoning PUD UV
Direction Head north on I-25 N, Take exit 153 for Interquest Pkwy, Continue onto Interquest Pkwy, Use the left 2 lanes to turn left onto Voyager Pkwy, Continue on Ridgeline Dr. Drive to Pensador Dr, Turn right onto Ridgeline Dr, Turn left onto Hawk Stone Dr, Turn right onto Ravenswood Dr, Turn left onto Pensador Dr, Destination will be on the left
Rooms
Basement Unfinished, Partially Finished
Primary Bedroom Level Main
Master Bedroom 19x14
Bedroom 2 Basement 16x13
Bedroom 3 Basement 16x13
Bedroom 4 Main 13x12
Bedroom 5 Basement 13x12
Interior
Interior Features Eat-in Kitchen, Cathedral/Vaulted Ceilings, Pantry, Walk-In Closet(s), Wet Bar, Jack & Jill Bathroom, Kitchen Island
Heating Forced Air
Cooling Central Air, Ceiling Fan(s)
Fireplaces Type Gas, Great Room
Fireplace true
Appliance Dishwasher, Refrigerator, Washer, Dryer, Microwave, Disposal
Exterior
Parking Features Oversized
Garage Spaces 3.0
Utilities Available Natural Gas Available, Electricity Available, Cable Available
View Mountain(s)
Roof Type Composition
Street Surface Paved
Handicap Access Level Lot
Porch Patio, Deck
Building
Lot Description Level
Story 1
Sewer City Sewer, Public Sewer
Water City Water
Level or Stories One
Structure Type Wood/Frame,Stone,Stucco
New Construction false
Schools
Elementary Schools Mountain View
Middle Schools Challenger
High Schools Pine Creek
School District Academy 20
Others
HOA Fee Include Trash
Senior Community false
Special Listing Condition Private Owner
Read Less Info
Want to know what your home might be worth? Contact us for a FREE valuation!

Our team is ready to help you sell your home for the highest possible price ASAP

Bought with RE/MAX Properties Inc
Making real estate fun, simple and stress-free!






