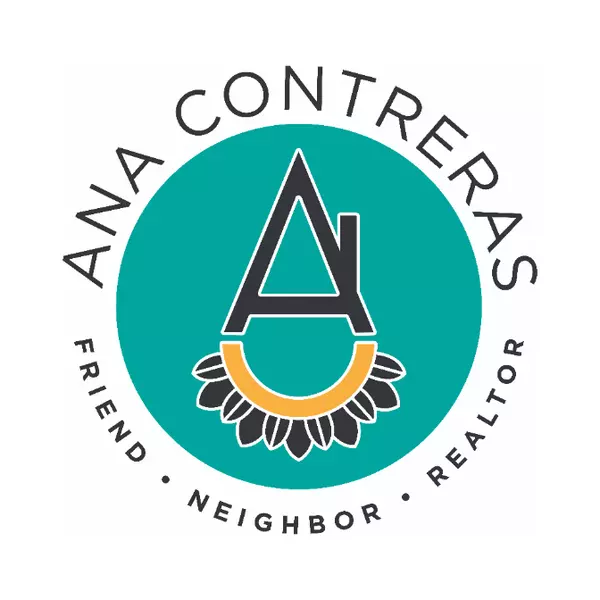$6,700,000
$6,995,000
4.2%For more information regarding the value of a property, please contact us for a free consultation.
7 Beds
9 Baths
14,368 SqFt
SOLD DATE : 08/07/2020
Key Details
Sold Price $6,700,000
Property Type Single Family Home
Sub Type Residential-Detached
Listing Status Sold
Purchase Type For Sale
Square Footage 14,368 sqft
Subdivision Metes & Bounds
MLS Listing ID 1724897
Sold Date 08/07/20
Bedrooms 7
Full Baths 4
Half Baths 1
Three Quarter Bath 4
HOA Y/N false
Abv Grd Liv Area 9,918
Year Built 1999
Annual Tax Amount $36,929
Lot Size 54.900 Acres
Acres 54.9
Property Sub-Type Residential-Detached
Source REcolorado
Property Description
Southard Star Ranch is a stately, distinctive estate created to withstand the whims of time. Influenced by Pennsylvania Dutch architecture, here the highest value is the experience of living well. Experience a quality of life that demands a home that is both grand and unpretentious, breathtaking but still welcoming, imposing yet cozy and warm. Working from home? This is the ultimate setting. Open the door to an atmosphere of rugged elegance, the interior harmonious with the majestic setting. The authenticity is reflected in the reclaimed antique chestnut floors and beam accents. A warm iridescent glow emits from Venetian Plaster walls - a subtle work of art in themselves. The great room's substantial beamed ceilings emphasize grandeur, illuminated by large chandeliers and clerestory windows showcasing Pikes Peak beyond gardens and wooded meadows. A sunroom bridge provides access to dining wing, set apart for formal entertaining and special moments. The master suite is an oasis: sleeping room, office sitting room, gym, spa-bathroom, & closet dressing area. Separate from 4 ensuite bedrooms, a secluded staircase leads to a spacious office & guest suite. Across the drive, huge barn doors swing out to the ultimate man cave, packed with rustic lodge character.
Location
State CO
County El Paso
Community Playground, Fitness Center
Area Out Of Area
Zoning RR-5
Direction From I-25 S, exit 156 towards N Entrance/Air Force Academy. Left at the fork, follow signs for 156 B. Traffic circle, take 3rd exit onto N Gate Blvd. Traffic circle, 1st exit onto N Gate Blvd. 2.9 miles, turn right onto CO-83 N. Destination on right.
Rooms
Other Rooms Kennel/Dog Run, Outbuildings
Basement Partial, Partially Finished, Walk-Out Access, Sump Pump
Primary Bedroom Level Main
Master Bedroom 19x20
Bedroom 2 Upper 20x24
Bedroom 3 Upper 13x30
Bedroom 4 Upper 15x26
Bedroom 5 Upper 14x22
Interior
Interior Features Central Vacuum, Eat-in Kitchen, Cathedral/Vaulted Ceilings, Open Floorplan, Pantry, Walk-In Closet(s), Wet Bar, Kitchen Island, Steam Shower
Heating Forced Air, Wood Stove, Radiant
Cooling Central Air, Ceiling Fan(s)
Fireplaces Type 2+ Fireplaces, Gas, Gas Logs Included, Primary Bedroom, Great Room, Dining Room, Basement
Fireplace true
Window Features Skylight(s)
Appliance Double Oven, Dishwasher, Refrigerator, Bar Fridge, Washer, Dryer, Microwave, Freezer, Disposal
Laundry Main Level
Exterior
Exterior Feature Gas Grill, Balcony, Hot Tub Included
Parking Features Heated Garage, Oversized
Garage Spaces 7.0
Fence Fenced, Other
Community Features Playground, Fitness Center
Utilities Available Natural Gas Available, Electricity Available
Waterfront Description Abuts Pond/Lake,Abuts Stream/Creek/River
View Mountain(s)
Roof Type Metal,Simulated Shake
Present Use Horses
Street Surface Paved
Handicap Access Level Lot
Porch Patio
Building
Lot Description Lawn Sprinkler System, Wooded, Level, Rolling Slope, Sloped, Meadow
Faces Southwest
Story 2
Foundation Slab
Sewer Septic, Septic Tank
Water Well, Cistern
Level or Stories Two
Structure Type Wood/Frame,Stone,Wood Siding,Cedar/Redwood
New Construction false
Schools
Elementary Schools Discovery Canyon
Middle Schools Discovery Canyon
High Schools Discovery Canyon
School District Academy 20
Others
Senior Community false
SqFt Source Assessor
Read Less Info
Want to know what your home might be worth? Contact us for a FREE valuation!

Our team is ready to help you sell your home for the highest possible price ASAP

Bought with The Platinum Group
Making real estate fun, simple and stress-free!

