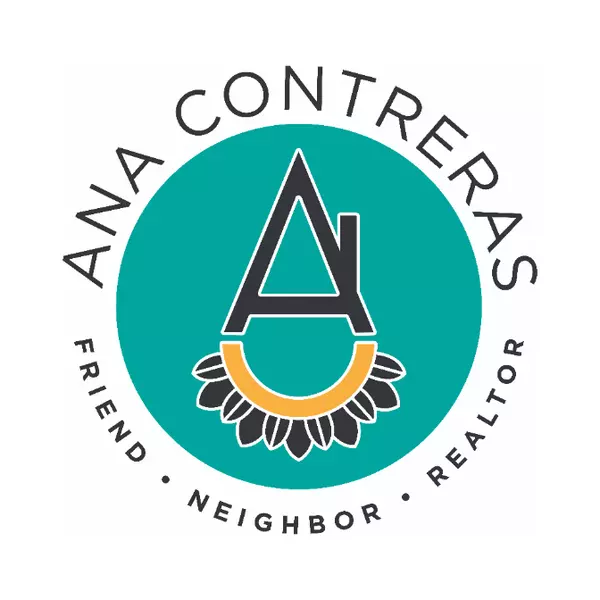$585,000
$579,000
1.0%For more information regarding the value of a property, please contact us for a free consultation.
3 Beds
3 Baths
2,899 SqFt
SOLD DATE : 05/29/2020
Key Details
Sold Price $585,000
Property Type Single Family Home
Sub Type Residential-Detached
Listing Status Sold
Purchase Type For Sale
Square Footage 2,899 sqft
Subdivision Lakewood Acres
MLS Listing ID 2358254
Sold Date 05/29/20
Style Ranch
Bedrooms 3
Full Baths 1
Half Baths 1
Three Quarter Bath 1
HOA Y/N false
Abv Grd Liv Area 1,835
Originating Board REcolorado
Year Built 1947
Annual Tax Amount $3,260
Lot Size 0.480 Acres
Acres 0.48
Property Sub-Type Residential-Detached
Property Description
Completely transformed, this ranch home and its private .47+ acre site is the family home you have been searching for. Complete with hardwood floors, exquisite cabinetry, extensive built-ins, 9' ceilings and an all new water and sewer line under the home, along with newer: roof, wood floors, carpet, interior paint, and appointments make this home better than new. Lots of windows letting in an abundance of natural light. Offering two main floor bedrooms that are each set off like a private retreat of their own. The basement, which has a separate outside entrance includes a huge master bedroom and new master bath with custom heated slate floors, custom marble shower and an upgraded solid wood vanity. This home boasts a huge back yard that is designed with multiple locations for seating and entertaining, 3 car garage and room for RV, boats and toys. The home is in a great location, close to downtown Denver, but with easy access to the mountains for those weekend escapes. We are offering virtual home tours so you can view this home from the comfort of your own home. Don't miss the opportunity and value of this unique rare find home.
Location
State CO
County Jefferson
Area Metro Denver
Zoning RES
Direction From Kipling St go EAST on W 9th Ave to Holland St. Go SOUTH on Holland St to 795 Holland St. Home is on the WEST side of Holland St.
Rooms
Other Rooms Outbuildings
Basement Partial, Partially Finished, Walk-Out Access
Primary Bedroom Level Basement
Bedroom 2 Main
Bedroom 3 Main
Interior
Interior Features Eat-in Kitchen, Open Floorplan, Pantry
Heating Hot Water
Cooling Evaporative Cooling, Ceiling Fan(s)
Fireplaces Type Gas Logs Included, Family/Recreation Room Fireplace, Single Fireplace
Fireplace true
Window Features Window Coverings,Double Pane Windows
Appliance Self Cleaning Oven, Dishwasher, Refrigerator, Washer, Dryer, Microwave, Disposal
Laundry In Basement
Exterior
Parking Features Oversized
Garage Spaces 3.0
Fence Fenced
Utilities Available Natural Gas Available, Electricity Available, Cable Available
Roof Type Composition
Present Use Horses
Street Surface Paved
Handicap Access Level Lot
Porch Patio, Deck
Building
Lot Description Corner Lot, Level
Faces East
Story 1
Foundation Slab
Sewer City Sewer, Public Sewer
Water City Water
Level or Stories One
Structure Type Wood/Frame,Stucco,Concrete
New Construction false
Schools
Elementary Schools Eiber
Middle Schools Creighton
High Schools Lakewood
School District Jefferson County R-1
Others
Senior Community false
SqFt Source Assessor
Special Listing Condition Private Owner
Read Less Info
Want to know what your home might be worth? Contact us for a FREE valuation!

Our team is ready to help you sell your home for the highest possible price ASAP

Bought with HomeSmart
Making real estate fun, simple and stress-free!






