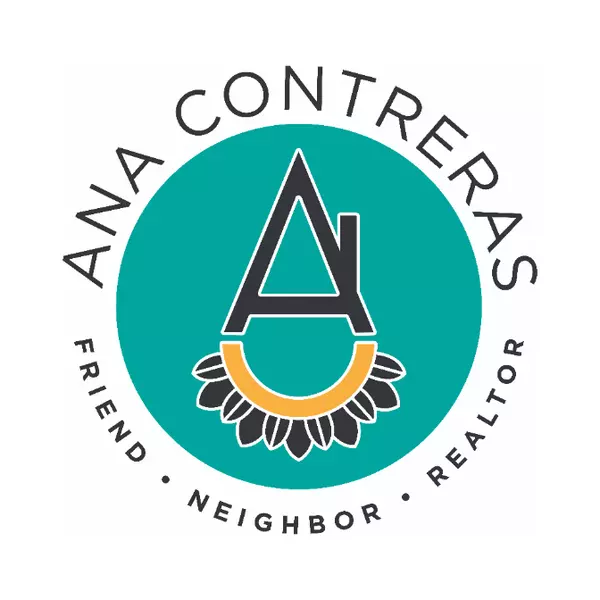$640,000
$639,900
For more information regarding the value of a property, please contact us for a free consultation.
4 Beds
4 Baths
2,805 SqFt
SOLD DATE : 08/14/2020
Key Details
Sold Price $640,000
Property Type Single Family Home
Sub Type Residential-Detached
Listing Status Sold
Purchase Type For Sale
Square Footage 2,805 sqft
Subdivision Serenity Park
MLS Listing ID 3017190
Sold Date 08/14/20
Bedrooms 4
Full Baths 3
Three Quarter Bath 1
HOA Fees $35/ann
HOA Y/N true
Abv Grd Liv Area 2,805
Year Built 2002
Annual Tax Amount $2,811
Lot Size 0.440 Acres
Acres 0.44
Property Sub-Type Residential-Detached
Source REcolorado
Property Description
Beautiful semi-custom Ashcroft home on large, private lot backing to dedicated open space. Custom landscaping with manicured and natural areas including soaring ponderosa pines and scrub oak. Across the street from Flying Horse golf course. Recently remodeled kitchen, bathrooms. and refinished solid maple floors. Granite throughout. Kitchen Aid stainless appliances including 36 inch gas cooktop, double convection ovens. Large bay window in nook. Skip Trowel walls lend to custom feel. Fresh paint. Large windows throughout and high ceilings offer loads of natural light. Double-sided fireplace in family room/ study. Study could be 5th bedroom. Main floor has 3/4 bath with tile shower pan and free-standing vanity cabinet. Crown moulding in living room, dining room, study, & master bedroom. Solid core interior doors. Recently updated bannister with wrought iron spindles. Five-piece master bath includes oversized shower with 2 heads and 6' roman tub. Iron security doors and alarm system.
Location
State CO
County El Paso
Area Out Of Area
Zoning R1-6 DF
Direction From Voyager, head East on Serenity Park Drive, then East on Equinox Drive
Rooms
Other Rooms Kennel/Dog Run
Basement Full
Primary Bedroom Level Upper
Master Bedroom 19x14
Bedroom 2 Upper 13x13
Bedroom 3 Upper 14x11
Bedroom 4 Upper 13x11
Interior
Interior Features Cathedral/Vaulted Ceilings, Open Floorplan, Walk-In Closet(s), Jack & Jill Bathroom, Kitchen Island
Heating Forced Air, Humidity Control
Cooling Central Air
Fireplaces Type Gas, Family/Recreation Room Fireplace, Single Fireplace
Fireplace true
Window Features Window Coverings,Double Pane Windows
Appliance Self Cleaning Oven, Double Oven, Dishwasher, Refrigerator, Washer, Dryer, Microwave, Freezer, Disposal
Laundry Main Level
Exterior
Garage Spaces 3.0
Fence Fenced
Utilities Available Natural Gas Available, Electricity Available, Cable Available
Roof Type Composition
Street Surface Paved
Porch Patio
Building
Lot Description Gutters, Lawn Sprinkler System, Corner Lot, Abuts Public Open Space
Faces North
Story 2
Sewer City Sewer, Public Sewer
Water City Water
Level or Stories Two
Structure Type Wood/Frame,Stucco
New Construction false
Schools
Elementary Schools The Da Vinci Academy
Middle Schools Discovery Canyon
High Schools Discovery Canyon
School District Academy 20
Others
HOA Fee Include Trash
Senior Community false
SqFt Source Assessor
Special Listing Condition Other Owner
Read Less Info
Want to know what your home might be worth? Contact us for a FREE valuation!

Our team is ready to help you sell your home for the highest possible price ASAP

Bought with NON MLS PARTICIPANT
Making real estate fun, simple and stress-free!






