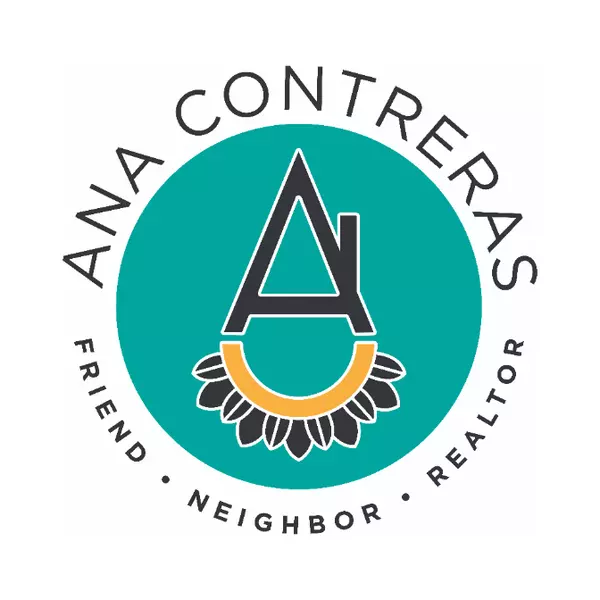$814,000
$850,000
4.2%For more information regarding the value of a property, please contact us for a free consultation.
7 Beds
7 Baths
6,509 SqFt
SOLD DATE : 06/22/2020
Key Details
Sold Price $814,000
Property Type Single Family Home
Sub Type Residential-Detached
Listing Status Sold
Purchase Type For Sale
Square Footage 6,509 sqft
Subdivision Meadowlark
MLS Listing ID 5681788
Sold Date 06/22/20
Style Contemporary/Modern
Bedrooms 7
Full Baths 3
Half Baths 1
Three Quarter Bath 3
HOA Y/N false
Abv Grd Liv Area 4,387
Originating Board REcolorado
Year Built 2017
Annual Tax Amount $5,462
Lot Size 0.440 Acres
Acres 0.44
Property Sub-Type Residential-Detached
Property Description
Beautiful large custom home! Grand entry with art niche, formal living/dining rooms, great-room and casual dining, open stair case, cat walk with settee overlooks entry and 18' fireplace with pellet stove insert, Acacia wood floors, Kitchen features quartz counter tops, island with induction cook top, Frigidaire stainless appliances, pantry and tech center. Master suite boasts french doors, coved ceiling, fireplace, colonnade encased garden tub with heated tile floors, expansive walk-in closet, office/or 5th bd, deck overlooks stream. Fully finished walkout basement with 9' ceilings, media room, central vac and surround sound through out. Basement level has nifty attached garden/shop/storage with roll up exterior door. Finished 2 car garage on main level and separate 1 car attached, RV parking as well. Decks and patio overlook pretty Lakewood gulch/stream. Express lane to downtown in 5 minutes. Perfectly amazing home.
Location
State CO
County Jefferson
Area Metro Denver
Zoning Residential
Direction Garrison to south side 6th Ave Frontage Road east to address on south. Near corner of Carr and 6th Ave.
Rooms
Basement Full, Partially Finished, Walk-Out Access
Primary Bedroom Level Upper
Master Bedroom 19x20
Bedroom 2 Main 12x12
Bedroom 3 Upper
Bedroom 4 Upper
Bedroom 5 Upper
Interior
Interior Features Central Vacuum, Eat-in Kitchen, Cathedral/Vaulted Ceilings, Open Floorplan, Pantry, Walk-In Closet(s), Jack & Jill Bathroom, Kitchen Island
Heating Forced Air, Humidity Control
Cooling Central Air, Ceiling Fan(s)
Fireplaces Type 2+ Fireplaces, Electric, Primary Bedroom, Great Room, Pellet Stove
Fireplace true
Window Features Window Coverings
Appliance Self Cleaning Oven, Dishwasher, Refrigerator, Microwave, Disposal
Exterior
Exterior Feature Balcony
Parking Features RV/Boat Parking
Garage Spaces 2.0
Utilities Available Natural Gas Available, Electricity Available, Cable Available
Waterfront Description Abuts Stream/Creek/River
View Mountain(s)
Roof Type Composition
Street Surface Paved,Dirt
Porch Patio
Building
Lot Description Gutters, Abuts Ditch
Faces North
Story 2
Foundation Slab
Sewer City Sewer, Public Sewer
Water City Water
Level or Stories Two
Structure Type Wood/Frame,Stone,Stucco
New Construction false
Schools
Elementary Schools South Lakewood
Middle Schools Creighton
High Schools Lakewood
School District Jefferson County R-1
Others
Senior Community false
SqFt Source Assessor
Special Listing Condition Private Owner
Read Less Info
Want to know what your home might be worth? Contact us for a FREE valuation!

Our team is ready to help you sell your home for the highest possible price ASAP

Bought with A Better Way Realty
Making real estate fun, simple and stress-free!






