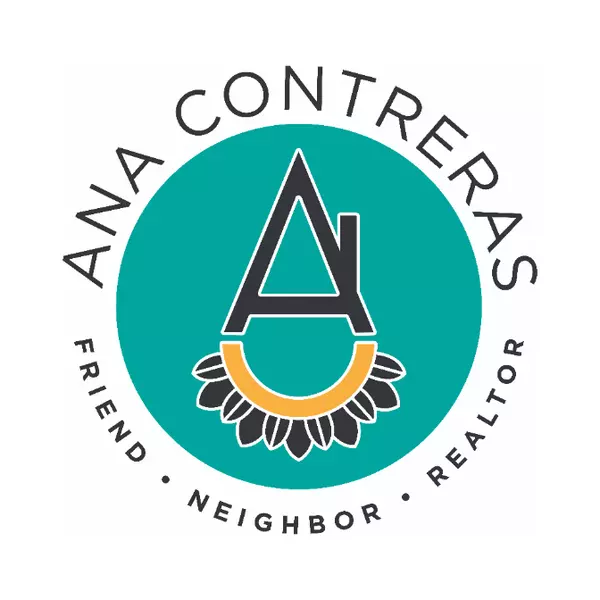$537,500
$475,000
13.2%For more information regarding the value of a property, please contact us for a free consultation.
5 Beds
3 Baths
2,897 SqFt
SOLD DATE : 06/10/2021
Key Details
Sold Price $537,500
Property Type Single Family Home
Sub Type Residential-Detached
Listing Status Sold
Purchase Type For Sale
Square Footage 2,897 sqft
Subdivision Aurora Hills
MLS Listing ID 1545384
Sold Date 06/10/21
Bedrooms 5
Full Baths 2
Three Quarter Bath 1
HOA Y/N false
Abv Grd Liv Area 2,258
Year Built 1976
Annual Tax Amount $2,362
Lot Size 8,276 Sqft
Acres 0.19
Property Sub-Type Residential-Detached
Source REcolorado
Property Description
This home has been LOVED and upgraded with care! Inviting OPEN floor plan! Upstairs has 5 bedrooms ALL ON THE SAME LEVEL. There is a huge living room, a separate family room, and a basement bonus room with above ground windows. Many BIG updates are done! UPDATED and efficient systems: Furnace and central A/C only 2 years old! Water heater is only 1 year old. All appliances included! Top of the line LG kitchen appliances: French-door refrigerator with 2 freezer drawers, stove, over-the-range microwave, and dishwasher. All 3 bathrooms are remodeled!
Covered patio with walls of windows is great for soaking in the hot tub and entertaining. The big backyard is fenced for a dog and has plenty of space to garden!
The deck off the master bedroom has mountain views!
Just over a mile to Expo Park, The Jewell Wetlands, and Utah Park!
Location
State CO
County Arapahoe
Area Metro Denver
Zoning R-1
Direction Take I-225 to Mississippi Ave. Drive west 2 blocks. Turn right on S. Victor Way. E. Ohio Ave. is your second left. The house is on the corner of Ohio and Victor.
Rooms
Basement Partial, Partially Finished, Daylight
Primary Bedroom Level Upper
Bedroom 2 Upper
Bedroom 3 Upper
Bedroom 4 Upper
Bedroom 5 Upper
Interior
Interior Features Eat-in Kitchen, Cathedral/Vaulted Ceilings, Open Floorplan, Wet Bar
Heating Forced Air, Baseboard
Cooling Central Air
Fireplaces Type Gas, Family/Recreation Room Fireplace, Single Fireplace
Fireplace true
Appliance Dishwasher, Refrigerator, Washer, Dryer, Microwave
Laundry Lower Level
Exterior
Exterior Feature Balcony, Hot Tub Included
Garage Spaces 2.0
Fence Partial
Utilities Available Natural Gas Available, Electricity Available, Cable Available
Roof Type Composition
Street Surface Paved
Porch Patio, Deck
Building
Lot Description Gutters, Corner Lot
Faces South
Story 3
Sewer City Sewer, Public Sewer
Water City Water
Level or Stories Tri-Level
Structure Type Wood/Frame,Brick/Brick Veneer,Wood Siding
New Construction false
Schools
Elementary Schools Wheeling
Middle Schools Aurora Hills
High Schools Gateway
School District Adams-Arapahoe 28J
Others
Senior Community false
SqFt Source Assessor
Special Listing Condition Private Owner
Read Less Info
Want to know what your home might be worth? Contact us for a FREE valuation!

Our team is ready to help you sell your home for the highest possible price ASAP

Bought with Colorado Home Realty
Making real estate fun, simple and stress-free!






