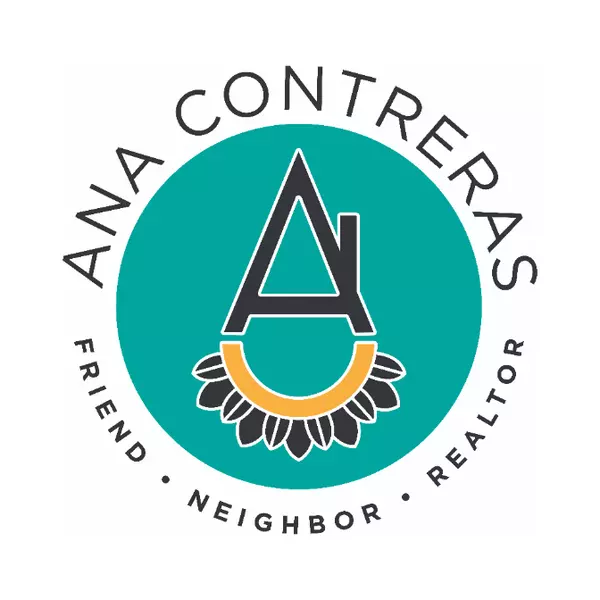$350,000
$359,900
2.8%For more information regarding the value of a property, please contact us for a free consultation.
5 Beds
3 Baths
3,200 SqFt
SOLD DATE : 01/31/2013
Key Details
Sold Price $350,000
Property Type Single Family Home
Sub Type Residential-Detached
Listing Status Sold
Purchase Type For Sale
Square Footage 3,200 sqft
Subdivision Western Mini Ranches
MLS Listing ID 692687
Sold Date 01/31/13
Style Contemporary/Modern,Raised Ranch
Bedrooms 5
Full Baths 2
Three Quarter Bath 1
HOA Fees $8/ann
HOA Y/N true
Abv Grd Liv Area 1,648
Year Built 1984
Annual Tax Amount $2,537
Lot Size 2.300 Acres
Acres 2.3
Property Sub-Type Residential-Detached
Source IRES MLS
Property Description
Best price in Western Mini Ranches, Berthoud Colorado. 3200 sq. ft. ranch-style home on 2.3 acres with great snow-capped mountain views. This raised ranch has new carpet, vinyl floor coverings and paint along with vaulted ceilings, skylight, and a finished walk-out basement. Cozy fireplace in living room and wood stove in basement. Outside features new lawn sprinkler system, cherry and plumb trees, 50 lilacs, and in addition, 575 sq. ft. barn + tack room. Great place for horses or 4H animals.
Location
State CO
County Larimer
Area Loveland/Berthoud
Zoning FA1
Direction From Longmont, Hover Rd North (becomes Cty Rd 21), turn left on Sundown Dr.
Rooms
Family Room Carpet
Other Rooms Storage
Primary Bedroom Level Main
Master Bedroom 15x13
Bedroom 2 Main 14x13
Bedroom 3 Main 11x11
Bedroom 4 Basement 14x15
Bedroom 5 Basement 14x12
Dining Room Carpet
Kitchen Vinyl Floor
Interior
Interior Features Eat-in Kitchen, Separate Dining Room, Cathedral/Vaulted Ceilings, Pantry
Heating Forced Air, Wood Stove, 2 or more Heat Sources
Cooling Room Air Conditioner, Ceiling Fan(s), Whole House Fan
Fireplaces Type 2+ Fireplaces, Living Room, Great Room, Fireplace Tools Included
Fireplace true
Window Features Skylight(s),Double Pane Windows
Appliance Electric Range/Oven, Dishwasher, Trash Compactor
Laundry Sink, Washer/Dryer Hookups, In Basement
Exterior
Exterior Feature Balcony
Parking Features Garage Door Opener, RV/Boat Parking
Garage Spaces 2.0
Fence Partial, Fenced, Other
Utilities Available Natural Gas Available, Electricity Available
View Mountain(s), Foothills View
Roof Type Composition
Present Use Horses,Zoning Appropriate for 2 Horses
Street Surface Paved,Asphalt
Handicap Access Accessible Approach with Ramp, Main Floor Bath, Main Level Bedroom
Porch Deck
Building
Lot Description Lawn Sprinkler System, Rolling Slope
Faces South
Story 1
Sewer District Sewer
Water District Water, Little Thompson
Level or Stories Raised Ranch
Structure Type Wood/Frame,Brick/Brick Veneer
New Construction false
Schools
Elementary Schools Berthoud
Middle Schools Turner
High Schools Berthoud
School District Thompson R2-J
Others
Senior Community false
Tax ID R0119784
SqFt Source Assessor
Special Listing Condition Private Owner
Read Less Info
Want to know what your home might be worth? Contact us for a FREE valuation!

Our team is ready to help you sell your home for the highest possible price ASAP

Bought with WK Real Estate Longmont
Making real estate fun, simple and stress-free!






