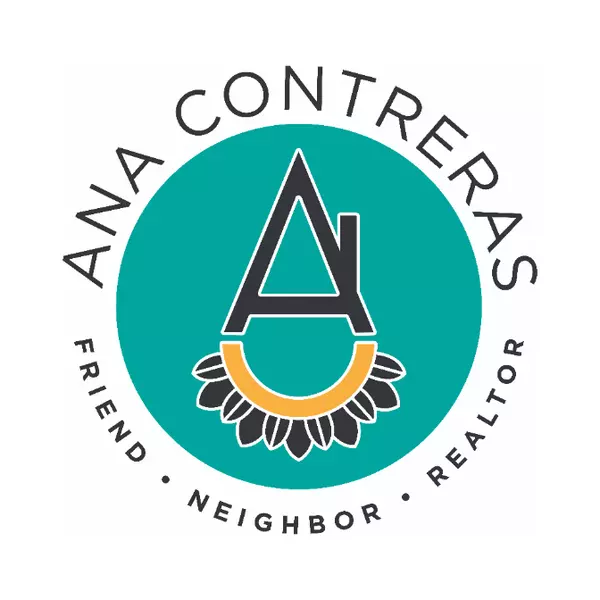$805,000
$805,000
For more information regarding the value of a property, please contact us for a free consultation.
4 Beds
3 Baths
2,900 SqFt
SOLD DATE : 01/21/2022
Key Details
Sold Price $805,000
Property Type Townhouse
Sub Type Attached Dwelling
Listing Status Sold
Purchase Type For Sale
Square Footage 2,900 sqft
Subdivision Water Valley Condo
MLS Listing ID 957146
Sold Date 01/21/22
Style Patio Home,Cottage/Bung,Ranch
Bedrooms 4
Full Baths 3
HOA Fees $296/mo
HOA Y/N true
Abv Grd Liv Area 1,871
Year Built 1997
Annual Tax Amount $4,547
Lot Size 4,791 Sqft
Acres 0.11
Property Sub-Type Attached Dwelling
Source IRES MLS
Property Description
True WATERFRONT. How many homes are just feet to the lake? Now, fish or boat on that lake. Watch hot air baloons touch down. How about multiple lakes? Live here and its yours. Back range mountain views over multiple golf courses, walk or golf cart to restaurants, parks and bars. And, at the very end of the cul-de-sac! You can live solely on the main floor or utilize the Walk Out Basement! The rooms are large, the kitchen is well appointed. There's huge amounts of storage inside for keep sakes and out for all your water toys. Covered patios for your outdoor gatherings, note the new retractable awning on the lower level. Come see your new dream home today!
Location
State CO
County Weld
Community Playground, Park
Area Greeley/Weld
Zoning res
Direction Windsor Main St to 7th St, North on 7th St, East on Eastman Park, N on Water Valley Parkway, W on Pelican Cove
Rooms
Family Room Wood Floor
Basement None, Partially Finished
Primary Bedroom Level Main
Master Bedroom 12x16
Bedroom 2 Main 11x12
Bedroom 3 Main 11x14
Bedroom 4 Lower 11x14
Kitchen Wood Floor
Interior
Interior Features In-Law Floorplan, Eat-in Kitchen, Separate Dining Room, Cathedral/Vaulted Ceilings, Open Floorplan, Sun Space
Heating Forced Air
Cooling Central Air
Fireplaces Type Gas
Fireplace true
Window Features Window Coverings
Appliance Gas Range/Oven, Dishwasher, Refrigerator, Microwave
Exterior
Exterior Feature Lighting
Parking Features Oversized
Garage Spaces 2.0
Community Features Playground, Park
Utilities Available Natural Gas Available, Electricity Available
Waterfront Description Abuts Pond/Lake
View Mountain(s), Foothills View, Water
Roof Type Composition
Street Surface Paved,Asphalt
Handicap Access Accessible Approach with Ramp, Level Lot, Level Drive, Accessible Doors, Accessible Entrance, Main Floor Bath, Main Level Bedroom, Stall Shower, Main Level Laundry
Porch Patio, Deck
Building
Lot Description Curbs, Gutters, Sidewalks, Fire Hydrant within 500 Feet, Cul-De-Sac, Corner Lot, Level, Abuts Private Open Space
Story 1
Sewer City Sewer
Water City Water, windsor
Level or Stories One
Structure Type Wood/Frame,Brick/Brick Veneer
New Construction false
Schools
Elementary Schools Tozer, Mountain View
Middle Schools Windsor
High Schools Windsor
School District Weld Re-4
Others
HOA Fee Include Common Amenities,Maintenance Grounds,Security,Management
Senior Community false
Tax ID R7292998
SqFt Source Assessor
Special Listing Condition Private Owner
Read Less Info
Want to know what your home might be worth? Contact us for a FREE valuation!

Our team is ready to help you sell your home for the highest possible price ASAP

Bought with RE/MAX of Boulder, Inc
Making real estate fun, simple and stress-free!






