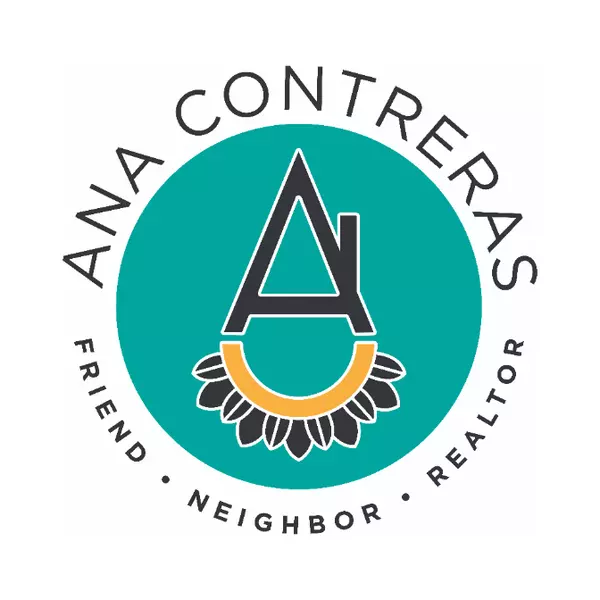$2,335,000
$2,350,000
0.6%For more information regarding the value of a property, please contact us for a free consultation.
5 Beds
4 Baths
4,220 SqFt
SOLD DATE : 10/26/2020
Key Details
Sold Price $2,335,000
Property Type Single Family Home
Sub Type Residential-Detached
Listing Status Sold
Purchase Type For Sale
Square Footage 4,220 sqft
Subdivision Applegrove
MLS Listing ID 924148
Sold Date 10/26/20
Style Raised Ranch
Bedrooms 5
Full Baths 2
Half Baths 1
Three Quarter Bath 1
HOA Y/N false
Abv Grd Liv Area 4,220
Year Built 1991
Annual Tax Amount $11,422
Lot Size 0.340 Acres
Acres 0.34
Property Sub-Type Residential-Detached
Source IRES MLS
Property Description
Uncompromising Style on Kalmia! Located on one of the most beautiful streets in N Boulder, this light filled, 5 bed, 4 bath rustic/contemporary home offers an open floor plan with high end style & design. Expansive main-level master suite, luxurious spacious bathroom, with skylight & Jacuzzi tub. Gourmet, open kitchen with soapstone counters, Viking appliances, Subzero frig, walnut stained hardwood throughout, oversized 2 car garage, wine cellar and & incredible outdoor spaces with a wrap around porch/deck. The backyard river rock patio includes a gas fire pit, mature landscaping, & beautiful gardens. It's truly an outdoor oasis. Current owner has upgraded the following: All new, metal roof & gutters, gas fireplace, powder room, lower level bath, outdoor lighting, water heater, garage door & more. Prior day notice to show.
Location
State CO
County Boulder
Area Boulder
Zoning res
Direction From Broadway head West on Kalmia, home is on N side. Look for RE sign. Property is in the back.
Rooms
Basement None
Primary Bedroom Level Main
Master Bedroom 21x16
Bedroom 2 Lower 15x14
Bedroom 3 Lower 13x12
Bedroom 4 Lower 12x12
Bedroom 5 Lower 14x11
Dining Room Wood Floor
Kitchen Wood Floor
Interior
Interior Features Study Area, Eat-in Kitchen, Separate Dining Room, Cathedral/Vaulted Ceilings, Open Floorplan, Pantry, Walk-In Closet(s), Kitchen Island
Heating Forced Air
Cooling Central Air
Flooring Wood Floors
Fireplaces Type Insert, Living Room
Fireplace true
Window Features Window Coverings,Wood Frames,Bay Window(s),Skylight(s)
Appliance Gas Range/Oven, Dishwasher, Refrigerator, Washer, Dryer, Disposal
Laundry Lower Level
Exterior
Exterior Feature Balcony
Parking Features Oversized
Garage Spaces 2.0
Fence Fenced, Wood
Utilities Available Natural Gas Available, Electricity Available
Roof Type Metal
Porch Patio, Deck
Building
Lot Description Lawn Sprinkler System
Faces South
Story 1
Sewer City Sewer
Water City Water, City
Level or Stories Raised Ranch
Structure Type Wood/Frame,Wood Siding
New Construction false
Schools
Elementary Schools Foothill
Middle Schools Centennial
High Schools Boulder
School District Boulder Valley Dist Re2
Others
Senior Community false
Tax ID R0089777
SqFt Source Assessor
Special Listing Condition Private Owner
Read Less Info
Want to know what your home might be worth? Contact us for a FREE valuation!

Our team is ready to help you sell your home for the highest possible price ASAP

Bought with Compass - Boulder
Making real estate fun, simple and stress-free!






