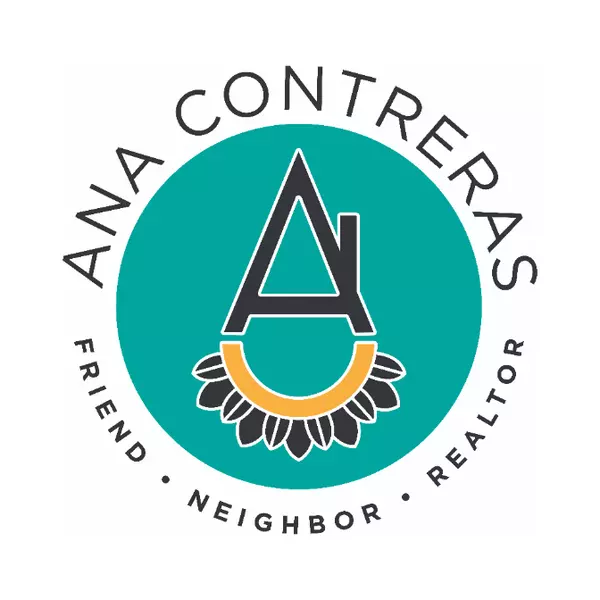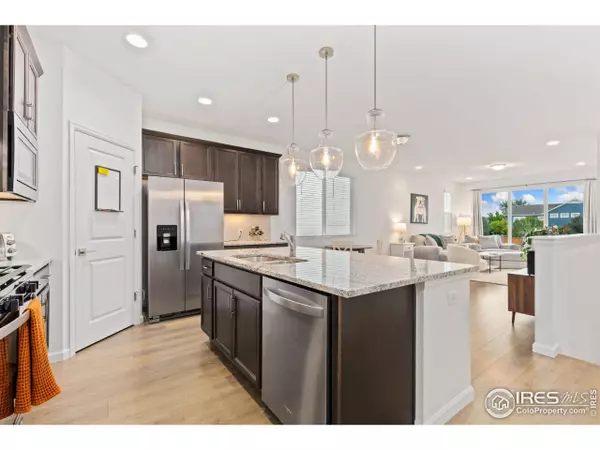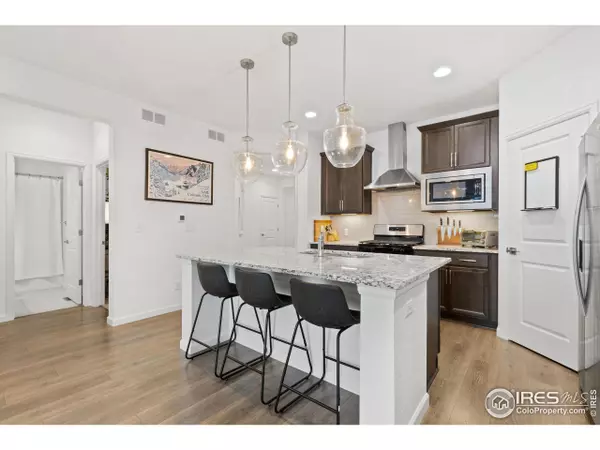
3 Beds
2 Baths
1,526 SqFt
3 Beds
2 Baths
1,526 SqFt
Key Details
Property Type Single Family Home
Sub Type Residential-Detached
Listing Status Active
Purchase Type For Sale
Square Footage 1,526 sqft
Subdivision Highlands Sub Final
MLS Listing ID 1042380
Style Ranch
Bedrooms 3
Full Baths 2
HOA Fees $37/mo
HOA Y/N true
Abv Grd Liv Area 1,526
Year Built 2022
Annual Tax Amount $3,697
Lot Size 4,356 Sqft
Acres 0.1
Property Sub-Type Residential-Detached
Source IRES MLS
Property Description
Location
State CO
County Boulder
Area Longmont
Zoning SFR
Direction Use Google Maps: 481 High Point Dr, Longmont, CO 80504
Rooms
Basement Full, Unfinished
Primary Bedroom Level Main
Master Bedroom 15x13
Bedroom 2 Main 10x10
Bedroom 3 Main 9x12
Kitchen Luxury Vinyl Floor
Interior
Interior Features Satellite Avail, High Speed Internet, Eat-in Kitchen, Separate Dining Room, Open Floorplan, Pantry, Kitchen Island
Heating Forced Air
Cooling Central Air
Window Features Window Coverings
Appliance Gas Range/Oven, Dishwasher, Refrigerator, Microwave, Disposal
Laundry Washer/Dryer Hookups
Exterior
Exterior Feature Lighting
Garage Spaces 2.0
Fence Other
Utilities Available Natural Gas Available, Electricity Available, Other, Cable Available
Roof Type Composition
Street Surface Paved,Asphalt
Porch Deck
Building
Lot Description Curbs, Gutters, Sidewalks, Lawn Sprinkler System, Within City Limits
Faces South
Story 1
Sewer City Sewer
Water City Water, City of Longmont
Level or Stories One
Structure Type Wood/Frame
New Construction false
Schools
Elementary Schools Rocky Mountain
Middle Schools Trail Ridge
High Schools Skyline
School District St Vrain Dist Re 1J
Others
HOA Fee Include Management
Senior Community false
Tax ID R0613670
SqFt Source Assessor
Special Listing Condition Private Owner


Making real estate fun, simple and stress-free!






