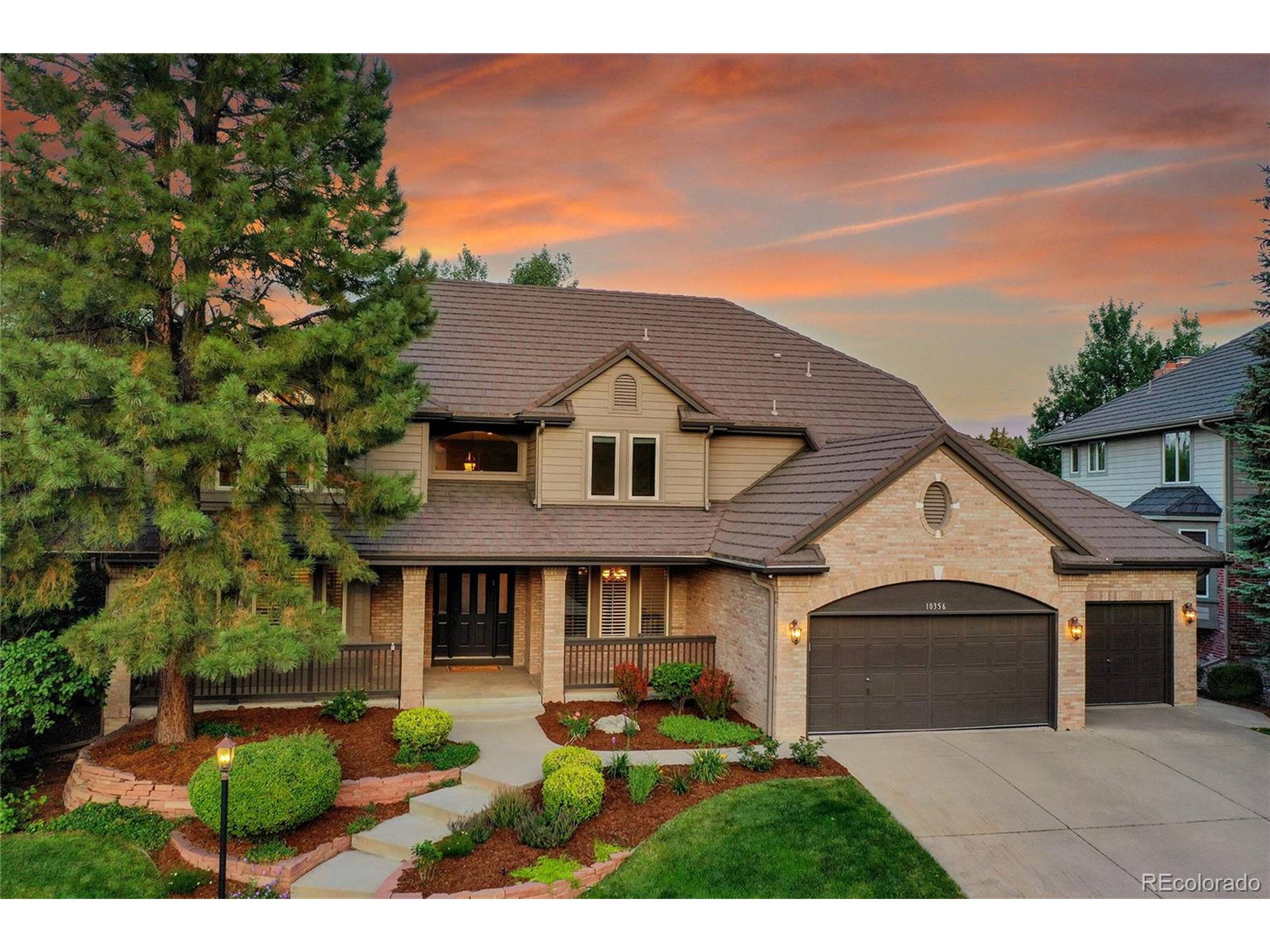5 Beds
5 Baths
5,513 SqFt
5 Beds
5 Baths
5,513 SqFt
Key Details
Property Type Single Family Home
Sub Type Residential-Detached
Listing Status Active
Purchase Type For Sale
Square Footage 5,513 sqft
Subdivision The Hills West
MLS Listing ID 6557579
Bedrooms 5
Full Baths 4
Half Baths 1
HOA Fees $180/mo
HOA Y/N true
Abv Grd Liv Area 4,052
Year Built 1991
Annual Tax Amount $9,981
Lot Size 9,583 Sqft
Acres 0.22
Property Sub-Type Residential-Detached
Source REcolorado
Property Description
The family room centers around a floor-to-ceiling brick fireplace, creating a warm focal point for gatherings and relaxation. The updated eat-in kitchen offers a large slab granite island, double ovens, two dishwashers, a built-in refrigerator, and a huge walk-in pantry, perfect for everyday living and entertaining. Additional highlights include a formal dining room, a dedicated office with French doors and built-ins, and a cozy formal living room with second gas fireplace. The primary suite features vaulted ceilings, a spacious walk-in closet with built-ins, two vanities with an oversized jetted tub and separate shower. Four additional bedrooms each offer large closets for plenty of storage. Enjoy the fully fenced, beautifully landscaped backyard with a lush lawn, garden area, and two decks, one covered and one open, ideal for outdoor dining and entertaining year-round. The home also includes a central vacuum system, a security system with outdoor cameras, a ring doorbell and numerous updated features throughout for added comfort and peace of mind. Hills West residents enjoy access to a community pool, tennis courts, park, top-rated Cherry Creek schools, nearby trails, parks, and unbeatable proximity to the Denver Tech Center, restaurants, and shopping. Experience a home with abundant space, thoughtful updates, and an exceptional location. Photos will be posted Saturday.
Location
State CO
County Arapahoe
Community Tennis Court(S), Pool, Playground
Area Metro Denver
Rooms
Basement Partially Finished, Built-In Radon, Sump Pump
Primary Bedroom Level Upper
Bedroom 2 Upper
Bedroom 3 Upper
Bedroom 4 Upper
Bedroom 5 Basement
Interior
Interior Features Study Area, Central Vacuum, Open Floorplan, Pantry, Walk-In Closet(s), Wet Bar, Kitchen Island
Heating Forced Air
Cooling Central Air, Ceiling Fan(s)
Fireplaces Type 2+ Fireplaces, Living Room, Family/Recreation Room Fireplace
Fireplace true
Window Features Window Coverings
Appliance Self Cleaning Oven, Double Oven, Dishwasher, Refrigerator, Washer, Dryer, Microwave, Trash Compactor, Disposal
Laundry Main Level
Exterior
Exterior Feature Balcony
Garage Spaces 3.0
Fence Fenced
Community Features Tennis Court(s), Pool, Playground
Utilities Available Natural Gas Available
Roof Type Composition
Street Surface Paved
Handicap Access Level Lot
Porch Patio, Deck
Building
Lot Description Level
Faces West
Story 2
Sewer City Sewer, Public Sewer
Water City Water
Level or Stories Two
Structure Type Wood/Frame,Brick/Brick Veneer
New Construction false
Schools
Elementary Schools Belleview
Middle Schools Campus
High Schools Cherry Creek
School District Cherry Creek 5
Others
HOA Fee Include Trash
Senior Community false
SqFt Source Assessor
Special Listing Condition Private Owner
Virtual Tour https://hillswesthome.com/

Making real estate fun, simple and stress-free!






