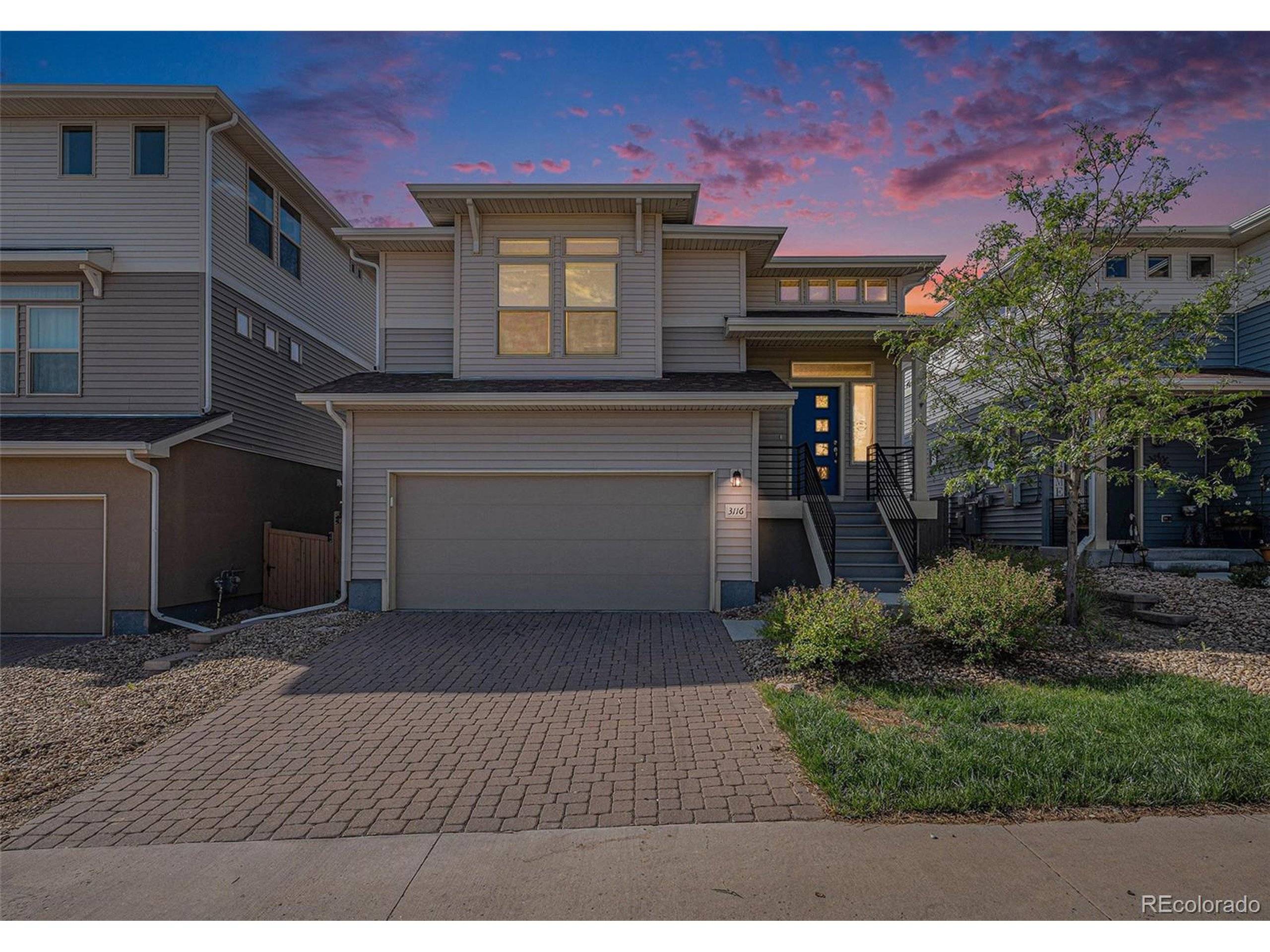2 Beds
2 Baths
1,334 SqFt
2 Beds
2 Baths
1,334 SqFt
OPEN HOUSE
Sat Jun 14, 10:00am - 11:30am
Key Details
Property Type Single Family Home
Sub Type Residential-Detached
Listing Status Active
Purchase Type For Sale
Square Footage 1,334 sqft
Subdivision The Meadows
MLS Listing ID 3129648
Bedrooms 2
Full Baths 1
Three Quarter Bath 1
HOA Fees $272/qua
HOA Y/N true
Abv Grd Liv Area 1,334
Year Built 2017
Annual Tax Amount $3,443
Lot Size 3,484 Sqft
Acres 0.08
Property Sub-Type Residential-Detached
Source REcolorado
Property Description
Welcome to your next home in the highly sought-after community of *The Meadows* in Castle Rock! Built in 2017 by Oakwood Homes, this two-story gem offers a fresh, modern feel with just the right touch of charm-it practically still has that new-home scent!
This thoughtfully designed floor plan places your *primary suite, kitchen, and great room on the upper level*, creating a light-filled space perfect for entertaining or simply enjoying your own private perch (ideal for watching Castle Rock's stunning fireworks right from your rear deck!). Downstairs, you'll find the second bedroom, a full bath, a flexible bonus area, and convenient garage access-ideal for guests, an office, or even a creative studio.
Upgrades include **granite countertops**, durable flooring, and contemporary finishes throughout.
**Location, location, location**: Nestled in western Castle Rock, The Meadows offers quick access to scenic hiking and biking trails, sprawling parks, and open spaces. Enjoy a Saturday of shopping at the nearby **Outlets at Castle Rock** or spend an afternoon at **Philip S. Miller Park***home to zip lines, a climbing wall, and the Incline Challenge Hill for fitness lovers. You're just minutes from charming downtown Castle Rock and only a short drive to I-25 for an easy Denver or Colorado Springs commute.
See why life in The Meadows offers the perfect balance of peaceful living and active lifestyle.
Location
State CO
County Douglas
Community Clubhouse, Pool
Area Metro Denver
Direction From I-25 S take exit 184 toward Meadows Pkwy/US-85 N, Head West on Meadows Pkwy about 2 miles until you get to Jonquil St, then turn right and your next immediate right. Home will be located on the left side of the road. There is additional parking on the left.
Rooms
Primary Bedroom Level Upper
Master Bedroom 14x13
Bedroom 2 Main 9x9
Interior
Interior Features Eat-in Kitchen, Open Floorplan, Pantry, Walk-In Closet(s), Kitchen Island
Heating Forced Air
Cooling Central Air, Ceiling Fan(s)
Fireplaces Type Gas, Gas Logs Included, Great Room, Single Fireplace
Fireplace true
Window Features Window Coverings,Double Pane Windows
Appliance Self Cleaning Oven, Dishwasher, Refrigerator, Washer, Dryer, Microwave, Disposal
Laundry Main Level
Exterior
Garage Spaces 2.0
Fence Fenced
Community Features Clubhouse, Pool
Utilities Available Natural Gas Available, Electricity Available, Cable Available
Roof Type Composition
Street Surface Paved
Handicap Access Level Lot
Porch Patio, Deck
Building
Lot Description Lawn Sprinkler System, Level
Faces Northwest
Story 2
Foundation Slab
Sewer City Sewer, Public Sewer
Water City Water
Level or Stories Two
Structure Type Wood/Frame,Wood Siding
New Construction false
Schools
Elementary Schools Meadow View
Middle Schools Castle Rock
High Schools Castle View
School District Douglas Re-1
Others
HOA Fee Include Trash,Snow Removal
Senior Community false
SqFt Source Assessor
Special Listing Condition Private Owner
Virtual Tour https://u.listvt.com/mls/195561941

Making real estate fun, simple and stress-free!






